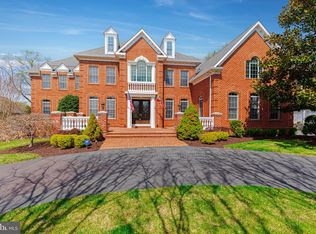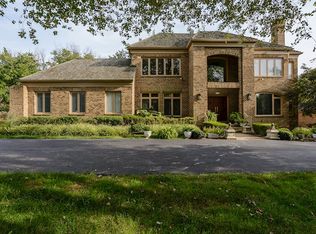OPEN HOUSE CANCELED! NEW PRICE IMPROVEMENT! No detail was spared on this beautifully-appointed, light-filled, 10,000+ square foot home. Luxurious finishes include beautiful Brazilian hardwood floors, elegant architectural details, gorgeous palladium windows, numerous built-ins and more. The two- story foyer, lovely reception area and gracefully curved stair case welcomes you to a stunning open floor plan with adjacencies to the elegant formal living and dining rooms. In addition, the main floor presents a highly-functional Chef~s kitchen with a delightful breakfast room and butler~s pantry. A grand two story family room, impressive study, main floor guest suite or second study, plus a lovely sun room that opens to the pool area completes the exquisite main level living. The elegant Master suite encompasses a fireside retreat, built-in refreshment center, luxury Master bath and two custom walk-in closets. Three additional spacious bedrooms all feature en-suite baths and ample closets. For casual entertaining, the lower level presents a recreational room, state-of- the art home theater and impressive wet bar. The convenient home gym and inviting guest suite enhance the lower level. The elegantly gated spacious rear garden is adorned by the magnificent resort-style pool area with hot tub and a waterfall feature. The three-car garage offers an upper level, one bedroom apartment that affords the buyer additional living space. This luxurious home with a gated entrance is located near the charming Potomac Village, yet convenient to Washington D.C, and I- 495.
This property is off market, which means it's not currently listed for sale or rent on Zillow. This may be different from what's available on other websites or public sources.

