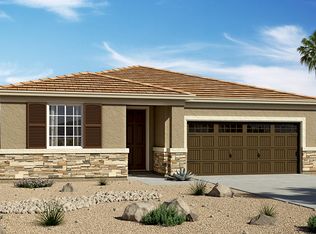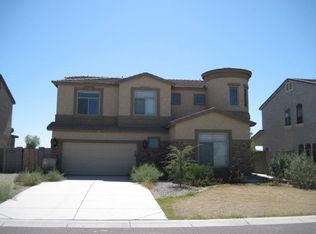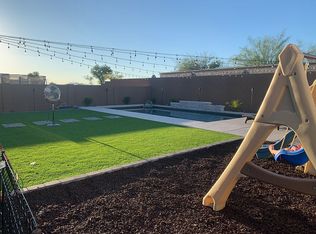Sold for $419,900
Zestimate®
$419,900
10010 E Hay Loft Rd, Florence, AZ 85132
3beds
2baths
2,225sqft
Single Family Residence
Built in 2021
8,188 Square Feet Lot
$419,900 Zestimate®
$189/sqft
$2,076 Estimated rent
Home value
$419,900
$399,000 - $445,000
$2,076/mo
Zestimate® history
Loading...
Owner options
Explore your selling options
What's special
Price reduction! This is better than new with all the upgrades: Solar owned!!! 10'' RV gate and place in back yard for your toys. A new above ground Heated and cooled spa/play pool with cover. Turf, and pavers & tiled patio. The home offers beautiful tile throughout as well as all upgraded appliances to convey. Double ovens in kitchen, ceramic cooktop. Beautiful island with seating and Quartz countertops and beautiful cabinets. A huge walk in pantry and an office area beside the kitchen. A formal living room and open family room and dining area. The garage has a tandem garage 2.5 car with separate door out to the yard. The primary suite is separated from the other 2 bedrooms and bath. Lots of storage in this home. The Primary bathroom is amazing with huge walk in shower and double sink
Zillow last checked: 8 hours ago
Listing updated: December 27, 2023 at 09:00am
Listed by:
Mitzi Van Meter 480-570-2052,
RE/MAX Solutions
Bought with:
Jeff Myal, SA654516000
eXp Realty
Source: ARMLS,MLS#: 6554533

Facts & features
Interior
Bedrooms & bathrooms
- Bedrooms: 3
- Bathrooms: 2
Heating
- Electric
Cooling
- Central Air
Features
- High Speed Internet, Double Vanity, Breakfast Bar, 9+ Flat Ceilings, Kitchen Island, Pantry, 3/4 Bath Master Bdrm
- Flooring: Carpet, Tile
- Windows: Low Emissivity Windows, Double Pane Windows
- Has basement: No
Interior area
- Total structure area: 2,225
- Total interior livable area: 2,225 sqft
Property
Parking
- Total spaces: 4.5
- Parking features: RV Access/Parking, RV Gate, Garage Door Opener, Golf Cart Garage
- Garage spaces: 2.5
- Uncovered spaces: 2
Features
- Stories: 1
- Patio & porch: Patio
- Has private pool: Yes
- Pool features: Play Pool, Above Ground
- Has spa: Yes
- Spa features: Private
- Fencing: Block
Lot
- Size: 8,188 sqft
- Features: Sprinklers In Rear, Sprinklers In Front, Corner Lot, Gravel/Stone Front, Gravel/Stone Back, Synthetic Grass Back, Auto Timer H2O Front
Details
- Parcel number: 20013030
Construction
Type & style
- Home type: SingleFamily
- Architectural style: Ranch
- Property subtype: Single Family Residence
Materials
- Stucco, Wood Frame, Painted, Stone
- Roof: Tile
Condition
- Year built: 2021
Details
- Builder name: Richmond American
Utilities & green energy
- Sewer: Private Sewer
- Water: Pvt Water Company
Green energy
- Energy efficient items: Solar Panels
Community & neighborhood
Community
- Community features: Playground, Biking/Walking Path
Location
- Region: Florence
- Subdivision: CRESTFIELD MANOR AT ARIZONA FARMS VILLAGE PAR 1
HOA & financial
HOA
- Has HOA: Yes
- HOA fee: $75 monthly
- Services included: Maintenance Grounds
- Association name: Crestfield Mannor
- Association phone: 602-957-9191
Other
Other facts
- Listing terms: Cash,Conventional,FHA,VA Loan
- Ownership: Fee Simple
Price history
| Date | Event | Price |
|---|---|---|
| 8/31/2023 | Sold | $419,900$189/sqft |
Source: | ||
| 8/9/2023 | Contingent | $419,900$189/sqft |
Source: | ||
| 6/26/2023 | Price change | $419,900-4.5%$189/sqft |
Source: | ||
| 6/12/2023 | Price change | $439,900-3.3%$198/sqft |
Source: | ||
| 5/10/2023 | Listed for sale | $455,000$204/sqft |
Source: | ||
Public tax history
Tax history is unavailable.
Neighborhood: Crestfield Manor
Nearby schools
GreatSchools rating
- 5/10Anthem Elementary SchoolGrades: PK-9Distance: 3.3 mi
- 3/10Florence High SchoolGrades: 7-12Distance: 6.9 mi
Schools provided by the listing agent
- Middle: Anthem Elementary School - Florence
- High: Florence High School
- District: Florence Unified School District
Source: ARMLS. This data may not be complete. We recommend contacting the local school district to confirm school assignments for this home.
Get a cash offer in 3 minutes
Find out how much your home could sell for in as little as 3 minutes with a no-obligation cash offer.
Estimated market value
$419,900


