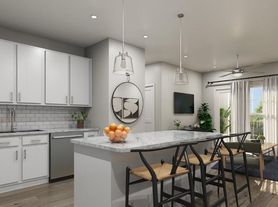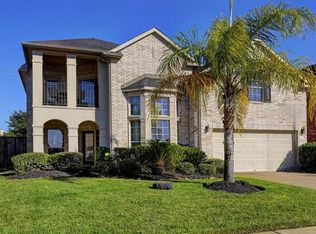GORGEOUS HOUSE! Built by Westin Homes. This 4 bedrooms, 3.5 full baths home offers open concept floor plan great for entertaining. The master bedroom is on the first floor with a soaking tub, separate shower, double sink vanity and a walk-in closet. Kitchen features stainless steel appliances, walk-in pantry and ample cabinet and storage space. The Family room is spacious and has several windows which allows natural light to brighten room as needed. The second floor features a Jack and Jill Bedroom, Media Room, Game Room, Bedroom with a Full Bath. Sienna is a master-planned community in the Houston Suburb with resort style amenities, walking trails, a golf course, shopping and dinning, and Zoned to Fort Bend ISD schools. Definitely is a must see. Schedule a showing today or contact the listing agent for more details.
Copyright notice - Data provided by HAR.com 2022 - All information provided should be independently verified.
House for rent
$3,795/mo
10010 Cypress Path, Missouri City, TX 77459
4beds
3,356sqft
Price may not include required fees and charges.
Singlefamily
Available now
-- Pets
Electric, ceiling fan
Electric dryer hookup laundry
2 Attached garage spaces parking
Natural gas, fireplace
What's special
Open concept floor planStainless steel appliancesSoaking tubGame roomMedia roomWalk-in closetJack and jill bedroom
- 7 days |
- -- |
- -- |
Travel times
Looking to buy when your lease ends?
Consider a first-time homebuyer savings account designed to grow your down payment with up to a 6% match & a competitive APY.
Facts & features
Interior
Bedrooms & bathrooms
- Bedrooms: 4
- Bathrooms: 4
- Full bathrooms: 3
- 1/2 bathrooms: 1
Rooms
- Room types: Breakfast Nook
Heating
- Natural Gas, Fireplace
Cooling
- Electric, Ceiling Fan
Appliances
- Included: Dishwasher, Disposal, Dryer, Microwave, Oven, Refrigerator, Stove, Washer
- Laundry: Electric Dryer Hookup, Gas Dryer Hookup, In Unit
Features
- Ceiling Fan(s), Prewired for Alarm System, Primary Bed - 1st Floor, Walk In Closet, Walk-In Closet(s)
- Flooring: Carpet, Tile
- Has fireplace: Yes
Interior area
- Total interior livable area: 3,356 sqft
Property
Parking
- Total spaces: 2
- Parking features: Attached, Covered
- Has attached garage: Yes
- Details: Contact manager
Features
- Stories: 2
- Exterior features: 1 Living Area, Architecture Style: Traditional, Attached, Clubhouse, ENERGY STAR Qualified Appliances, Electric Dryer Hookup, Formal Dining, Formal Living, Gameroom Up, Gas, Gas Dryer Hookup, Heating: Gas, Lot Features: Near Golf Course, Subdivided, Media Room, Near Golf Course, Prewired for Alarm System, Primary Bed - 1st Floor, Subdivided, Tennis Court(s), Utility Room, Walk In Closet, Walk-In Closet(s)
Details
- Parcel number: 8119100030090907
Construction
Type & style
- Home type: SingleFamily
- Property subtype: SingleFamily
Condition
- Year built: 2016
Community & HOA
Community
- Features: Clubhouse, Tennis Court(s)
- Security: Security System
HOA
- Amenities included: Tennis Court(s)
Location
- Region: Missouri City
Financial & listing details
- Lease term: Long Term
Price history
| Date | Event | Price |
|---|---|---|
| 10/29/2025 | Listed for rent | $3,795-12.8%$1/sqft |
Source: | ||
| 4/20/2023 | Listing removed | -- |
Source: | ||
| 4/9/2023 | Listed for rent | $4,350$1/sqft |
Source: | ||

