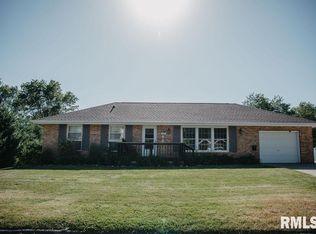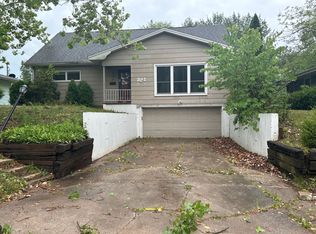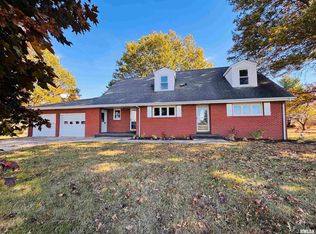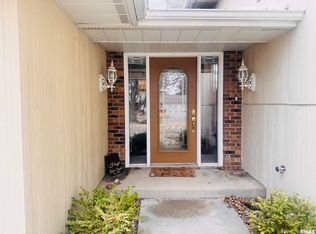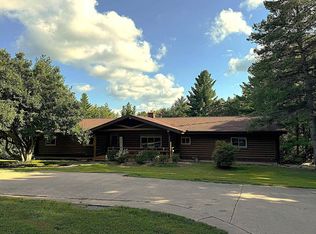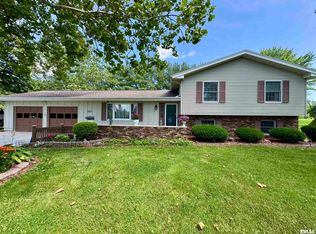Here is your opportunity to enjoy country living in the city. Nature is out your back door on the 2.25 acres with all kinds of wildlife visiting. The large screened porch on the deck provides a great viewing location plus a nice area for a meal or just to relax. With the home built in 1994, many modern features have been incorporated into the design. Lots of room here for everyone to spread out. Great meals begin in the kitchen and this one has plenty of room for multiple cooks to operate. An open concept blends the dining area with the kitchen. After dinner, retire to the spacious living room to enjoy a movie or your favorite show. The primary bedroom is large with a private bath and walk-in closet. Two other bedrooms are on the main level and they share a full bath. Moving downstairs, the huge rec room can accommodate game areas as well as exercise equipment. Two additional bedrooms are located off the rec room and also share a bathroom. Have 3 vehicles? There's plenty of room for them in the 3 car garage with a little space left over. You won't have to worry about the mechanicals because the furnace, air conditioner, and water heater were all replaced in 2024. All that plus a new roof in 2025. This home is just waiting for you to become part of the neighborhood.
For sale
$305,000
1001 Wigwam Hollow Rd, Macomb, IL 61455
5beds
3,713sqft
Est.:
Single Family Residence, Residential
Built in 1994
2.25 Acres Lot
$297,200 Zestimate®
$82/sqft
$-- HOA
What's special
Modern featuresOpen conceptHuge rec room
- 235 days |
- 965 |
- 50 |
Zillow last checked: 8 hours ago
Listing updated: November 11, 2025 at 12:01pm
Listed by:
Gene A Curtis 309-255-0227,
REMAX Aligned
Source: RMLS Alliance,MLS#: PA1259091 Originating MLS: Peoria Area Association of Realtors
Originating MLS: Peoria Area Association of Realtors

Tour with a local agent
Facts & features
Interior
Bedrooms & bathrooms
- Bedrooms: 5
- Bathrooms: 4
- Full bathrooms: 3
- 1/2 bathrooms: 1
Bedroom 1
- Level: Main
- Dimensions: 18ft 0in x 15ft 0in
Bedroom 2
- Level: Main
- Dimensions: 12ft 0in x 12ft 0in
Bedroom 3
- Level: Main
- Dimensions: 12ft 0in x 11ft 0in
Bedroom 4
- Level: Basement
- Dimensions: 13ft 0in x 11ft 0in
Bedroom 5
- Level: Basement
- Dimensions: 13ft 0in x 11ft 0in
Other
- Area: 1282
Additional room
- Description: Screened room
- Level: Main
- Dimensions: 16ft 0in x 12ft 0in
Additional room 2
- Description: Foyer
- Level: Main
- Dimensions: 10ft 0in x 9ft 0in
Family room
- Level: Main
- Dimensions: 20ft 0in x 18ft 0in
Kitchen
- Level: Main
- Dimensions: 21ft 0in x 16ft 0in
Laundry
- Level: Main
- Dimensions: 10ft 0in x 6ft 0in
Living room
- Level: Main
- Dimensions: 23ft 0in x 18ft 0in
Main level
- Area: 2431
Recreation room
- Level: Basement
- Dimensions: 48ft 0in x 19ft 0in
Heating
- Forced Air
Cooling
- Central Air
Features
- Ceiling Fan(s)
- Basement: Partial,Partially Finished
- Number of fireplaces: 1
- Fireplace features: Family Room, Gas Log
Interior area
- Total structure area: 2,431
- Total interior livable area: 3,713 sqft
Property
Parking
- Total spaces: 3
- Parking features: Attached
- Attached garage spaces: 3
- Details: Number Of Garage Remotes: 0
Features
- Patio & porch: Patio, Screened
Lot
- Size: 2.25 Acres
- Dimensions: 2.25 acres
- Features: Wooded
Details
- Parcel number: 1110149415
- Zoning description: R1 - Single
- Other equipment: Radon Mitigation System
Construction
Type & style
- Home type: SingleFamily
- Architectural style: Ranch
- Property subtype: Single Family Residence, Residential
Materials
- Frame, Brick, Vinyl Siding
- Foundation: Concrete Perimeter
- Roof: Shingle
Condition
- New construction: No
- Year built: 1994
Utilities & green energy
- Sewer: Public Sewer
- Water: Public
Community & HOA
Community
- Subdivision: Not Available
Location
- Region: Macomb
Financial & listing details
- Price per square foot: $82/sqft
- Tax assessed value: $287,808
- Annual tax amount: $11,037
- Date on market: 7/1/2025
- Cumulative days on market: 230 days
- Road surface type: Paved
Estimated market value
$297,200
$282,000 - $312,000
$2,765/mo
Price history
Price history
| Date | Event | Price |
|---|---|---|
| 10/1/2025 | Price change | $305,000-3.2%$82/sqft |
Source: | ||
| 9/10/2025 | Price change | $315,000-3.1%$85/sqft |
Source: | ||
| 8/28/2025 | Price change | $325,000-1.5%$88/sqft |
Source: | ||
| 7/1/2025 | Listed for sale | $330,000+22.9%$89/sqft |
Source: | ||
| 2/22/2013 | Sold | $268,500+7.4%$72/sqft |
Source: | ||
| 10/23/2008 | Sold | $250,000$67/sqft |
Source: Public Record Report a problem | ||
Public tax history
Public tax history
| Year | Property taxes | Tax assessment |
|---|---|---|
| 2024 | $11,038 +4.3% | $95,936 +4.3% |
| 2023 | $10,580 +7.8% | $91,946 +3.2% |
| 2022 | $9,818 +4.2% | $89,086 |
| 2021 | $9,420 +1.3% | $89,086 +0.2% |
| 2020 | $9,302 +0.1% | $88,873 -2.7% |
| 2019 | $9,292 +4.6% | $91,330 |
| 2018 | $8,880 | $91,330 |
| 2017 | $8,880 +2.4% | $91,330 +1.1% |
| 2016 | $8,673 +6.1% | $90,363 +2.3% |
| 2015 | $8,178 | $88,297 +1.5% |
| 2014 | $8,178 -2.8% | $86,975 |
| 2013 | $8,413 | $86,975 |
| 2012 | -- | $86,975 |
| 2011 | -- | -- |
Find assessor info on the county website
BuyAbility℠ payment
Est. payment
$1,985/mo
Principal & interest
$1436
Property taxes
$549
Climate risks
Neighborhood: 61455
Nearby schools
GreatSchools rating
- NALincoln Elementary SchoolGrades: K-3Distance: 2.2 mi
- 4/10Macomb Junior High SchoolGrades: 7-8Distance: 2.3 mi
- 5/10Macomb Senior High SchoolGrades: 9-12Distance: 2.3 mi
Schools provided by the listing agent
- Elementary: Lincoln
- Middle: Macomb
- High: Macomb
Source: RMLS Alliance. This data may not be complete. We recommend contacting the local school district to confirm school assignments for this home.
