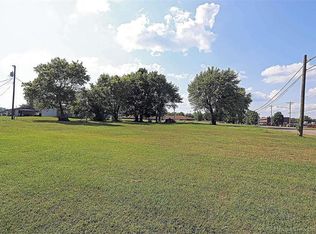Closed
Listing Provided by:
Dustin Murray 573-631-4733,
My Real Estate, LLC
Bought with: My Real Estate, LLC
Price Unknown
1001 Weber Rd, Farmington, MO 63640
4beds
2,218sqft
Single Family Residence
Built in 1930
0.26 Acres Lot
$225,900 Zestimate®
$--/sqft
$1,192 Estimated rent
Home value
$225,900
$158,000 - $325,000
$1,192/mo
Zestimate® history
Loading...
Owner options
Explore your selling options
What's special
This stunning home offers a spacious two-story design offering 4 bedrooms and 2 baths that combines elegance and functionality. With a generous floor plan, it is perfect for both everyday living and entertaining guests. Enjoy your mornings with a cup of coffee or unwind in the afternoons with tea on the large covered front porch. This outdoor space is ideal for relaxation and offers a charming view of the neighborhood. The heart of this home is its expansive living space that accommodates a variety of activities, from cozy family gatherings to lively social events. The layout promotes a welcoming atmosphere with plenty of natural light. The home features an elegant dining room perfect for hosting dinner parties or enjoying meals with family. The room's classic design creates an ambiance of sophistication. The convenience of a main floor master bedroom provides easy access and privacy. It is a sanctuary designed for relaxation.
Zillow last checked: 8 hours ago
Listing updated: April 28, 2025 at 05:16pm
Listing Provided by:
Dustin Murray 573-631-4733,
My Real Estate, LLC
Bought with:
Dustin Murray, 2023049641
My Real Estate, LLC
Source: MARIS,MLS#: 25014034 Originating MLS: Mineral Area Board of REALTORS
Originating MLS: Mineral Area Board of REALTORS
Facts & features
Interior
Bedrooms & bathrooms
- Bedrooms: 4
- Bathrooms: 2
- Full bathrooms: 2
- Main level bathrooms: 1
- Main level bedrooms: 1
Bedroom
- Features: Floor Covering: Wood
- Level: Main
Bedroom
- Features: Floor Covering: Carpeting
- Level: Upper
Bedroom
- Features: Floor Covering: Carpeting
- Level: Upper
Bedroom
- Features: Floor Covering: Carpeting
- Level: Upper
Bathroom
- Level: Main
Bathroom
- Level: Upper
Dining room
- Features: Floor Covering: Wood
- Level: Main
Kitchen
- Features: Floor Covering: Laminate
- Level: Main
Living room
- Features: Floor Covering: Wood
- Level: Main
Heating
- Dual Fuel/Off Peak, Forced Air, Electric, Natural Gas
Cooling
- Central Air, Electric
Appliances
- Included: Gas Water Heater, Dishwasher, Disposal, Microwave, Gas Range, Gas Oven, Refrigerator, Stainless Steel Appliance(s)
- Laundry: Main Level
Features
- High Ceilings, Special Millwork, Entrance Foyer, Separate Dining
- Flooring: Hardwood
- Windows: Window Treatments
- Basement: Cellar
- Number of fireplaces: 1
- Fireplace features: Living Room
Interior area
- Total structure area: 2,218
- Total interior livable area: 2,218 sqft
- Finished area above ground: 2,218
Property
Parking
- Total spaces: 2
- Parking features: Covered, Off Street
- Carport spaces: 2
Features
- Levels: Two
- Patio & porch: Covered
Lot
- Size: 0.26 Acres
- Dimensions: 101 x 129 x 67 x 136
- Features: Corner Lot, Level
Details
- Parcel number: 097026040010002.01
- Special conditions: Standard
Construction
Type & style
- Home type: SingleFamily
- Architectural style: Traditional,Other
- Property subtype: Single Family Residence
Materials
- Vinyl Siding
Condition
- Year built: 1930
Utilities & green energy
- Sewer: Public Sewer
- Water: Public
- Utilities for property: Natural Gas Available
Community & neighborhood
Location
- Region: Farmington
- Subdivision: Sloan
Other
Other facts
- Listing terms: Cash,Conventional,FHA,Other,USDA Loan,VA Loan
- Ownership: Private
- Road surface type: Gravel
Price history
| Date | Event | Price |
|---|---|---|
| 4/15/2025 | Sold | -- |
Source: | ||
| 4/15/2025 | Pending sale | $224,900$101/sqft |
Source: | ||
| 3/12/2025 | Contingent | $224,900$101/sqft |
Source: | ||
| 3/10/2025 | Listed for sale | $224,9000%$101/sqft |
Source: | ||
| 8/4/2024 | Listing removed | $225,000$101/sqft |
Source: | ||
Public tax history
| Year | Property taxes | Tax assessment |
|---|---|---|
| 2024 | $1,020 -0.2% | $20,250 |
| 2023 | $1,021 -0.2% | $20,250 |
| 2022 | $1,023 +0.3% | $20,250 |
Find assessor info on the county website
Neighborhood: 63640
Nearby schools
GreatSchools rating
- 4/10Jefferson Elementary SchoolGrades: 1-4Distance: 1 mi
- 6/10Farmington Middle SchoolGrades: 7-8Distance: 2.2 mi
- 5/10Farmington Sr. High SchoolGrades: 9-12Distance: 1.3 mi
Schools provided by the listing agent
- Elementary: Farmington R-Vii
- Middle: Farmington Middle
- High: Farmington Sr. High
Source: MARIS. This data may not be complete. We recommend contacting the local school district to confirm school assignments for this home.
Get a cash offer in 3 minutes
Find out how much your home could sell for in as little as 3 minutes with a no-obligation cash offer.
Estimated market value$225,900
Get a cash offer in 3 minutes
Find out how much your home could sell for in as little as 3 minutes with a no-obligation cash offer.
Estimated market value
$225,900
