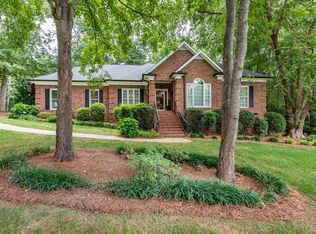Classic Ranch Home rests on a Gorgeous Homesite in the amazing Monroe community of Village Lake. The interior features include (but aren't limited to)... Extensive use of Hardwood Flooring, Vaulted Ceilings, Classic White Cabinetry & Granite Countertops. The spacious sized Great Room is equipped with Built-in Cabinets & center Fireplace. The Sunroom sits off of the Great Room & features French Doors with Transom leading out to the Screened-in Back Porch. The Kitchen features Granite Countertops, Island Workstation and French Doors off the Nook. The Master Suite features a deep Coffered Ceiling, Walk-in Closet & will easily accommodate a King-sized bed. The Master Bath is equipped with a Double Sink Vanity, Soaking Tub & Shower. The corner Homesite sits above the street level to add to the privacy of a lot full of mature trees. The Front Porch has excellent territorial views and the Garage is side load with room for storage. There is additional parking off of street level.
This property is off market, which means it's not currently listed for sale or rent on Zillow. This may be different from what's available on other websites or public sources.
