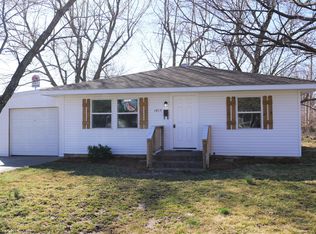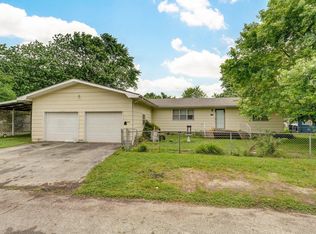Totally remodeled home with 3 bedrooms, open floor plan and attached oversized 2 car garage. Some of the updates include new siding, a/c unit, light fixtures, window. Plus kitchen has all new cabinets and appliances. Over 1200 square feet of living area. Covered front porch and side entry garage. Everything is done just bring the furniture. Just 30 minutes to Springfield, Republic and Joplin and easy access to I-44.
This property is off market, which means it's not currently listed for sale or rent on Zillow. This may be different from what's available on other websites or public sources.


