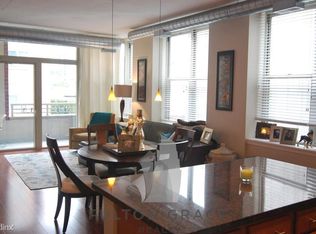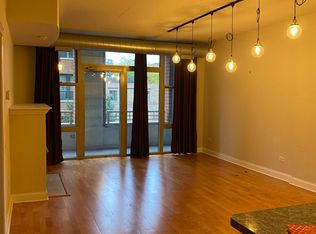Closed
$555,000
1001 W Madison St APT 215, Chicago, IL 60607
2beds
--sqft
Condominium, Single Family Residence
Built in 2003
-- sqft lot
$562,600 Zestimate®
$--/sqft
$3,299 Estimated rent
Home value
$562,600
$506,000 - $624,000
$3,299/mo
Zestimate® history
Loading...
Owner options
Explore your selling options
What's special
Welcome to your dream corner unit in the heart of the West Loop! This sun-filled 2 bed, 2 bath condo checks every box-with a fully updated kitchen featuring granite countertops, stainless steel appliances, and white cabinetry that pops against rich hardwood floors. The open-concept layout flows effortlessly from kitchen to dining to a spacious living room with oversized windows, a cozy gas fireplace, and direct access to your private patio-perfect for grilling, dining, and relaxing. The patio opens to an expansive communal sun deck, offering even more room to entertain and enjoy the outdoors just steps from your living room. The large main bedroom features soaring ceilings, generous closets, and an en-suite bathroom with dual-sink vanity and walk-in shower. A bright second bedroom, in-unit laundry, and deeded garage parking included in list price round out the package. Tucked at the quiet end of the hall for extra privacy and steps from the West Loop's best restaurants, coffee shops, parks, shopping, and transit-this one brings together city living and everyday comfort. Don't miss it!
Zillow last checked: 8 hours ago
Listing updated: July 14, 2025 at 04:05pm
Listing courtesy of:
Kevin Hinton 312-216-2422,
Keller Williams ONEChicago,
Emily Phair 773-981-7515,
Keller Williams ONEChicago
Bought with:
Danny Lewis
Dream Town Real Estate
Source: MRED as distributed by MLS GRID,MLS#: 12348942
Facts & features
Interior
Bedrooms & bathrooms
- Bedrooms: 2
- Bathrooms: 2
- Full bathrooms: 2
Primary bedroom
- Features: Flooring (Carpet), Bathroom (Full)
- Level: Main
- Area: 192 Square Feet
- Dimensions: 16X12
Bedroom 2
- Features: Flooring (Carpet)
- Level: Main
- Area: 132 Square Feet
- Dimensions: 12X11
Dining room
- Features: Flooring (Hardwood)
- Level: Main
- Dimensions: COMBO
Kitchen
- Features: Kitchen (Eating Area-Breakfast Bar, Eating Area-Table Space, Island), Flooring (Hardwood)
- Level: Main
- Area: 144 Square Feet
- Dimensions: 16X09
Living room
- Features: Flooring (Hardwood)
- Level: Main
- Area: 340 Square Feet
- Dimensions: 20X17
Heating
- Natural Gas, Forced Air
Cooling
- Central Air
Appliances
- Included: Microwave, Dishwasher, Refrigerator, Washer, Dryer, Disposal, Stainless Steel Appliance(s)
- Laundry: Washer Hookup, In Unit
Features
- Storage, Open Floorplan
- Flooring: Hardwood
- Basement: None
- Number of fireplaces: 1
- Fireplace features: Gas Log, Gas Starter, Living Room
- Common walls with other units/homes: End Unit
Interior area
- Total structure area: 0
Property
Parking
- Total spaces: 1
- Parking features: Garage Door Opener, Heated Garage, On Site, Garage Owned, Attached, Garage
- Attached garage spaces: 1
- Has uncovered spaces: Yes
Accessibility
- Accessibility features: No Disability Access
Features
- Patio & porch: Roof Deck, Deck, Patio
- Exterior features: Balcony
Details
- Additional parcels included: 17172030301136
- Parcel number: 17172030301015
- Special conditions: None
Construction
Type & style
- Home type: Condo
- Property subtype: Condominium, Single Family Residence
Materials
- Brick
Condition
- New construction: No
- Year built: 2003
- Major remodel year: 2018
Utilities & green energy
- Sewer: Public Sewer
- Water: Public
Community & neighborhood
Location
- Region: Chicago
HOA & financial
HOA
- Has HOA: Yes
- HOA fee: $630 monthly
- Amenities included: Elevator(s), Exercise Room, Storage, On Site Manager/Engineer, Sundeck, Security Door Lock(s)
- Services included: Parking, Insurance, Cable TV, Exercise Facilities, Exterior Maintenance, Scavenger, Internet
Other
Other facts
- Listing terms: Conventional
- Ownership: Condo
Price history
| Date | Event | Price |
|---|---|---|
| 7/14/2025 | Sold | $555,000-4.1% |
Source: | ||
| 7/9/2025 | Pending sale | $579,000 |
Source: | ||
| 5/28/2025 | Contingent | $579,000 |
Source: | ||
| 5/1/2025 | Listed for sale | $579,000+2.5% |
Source: | ||
| 1/30/2021 | Listing removed | $565,000 |
Source: | ||
Public tax history
| Year | Property taxes | Tax assessment |
|---|---|---|
| 2023 | $9,106 +2.6% | $43,011 |
| 2022 | $8,877 +2.3% | $43,011 |
| 2021 | $8,678 -1% | $43,011 +9.7% |
Find assessor info on the county website
Neighborhood: Near West Side
Nearby schools
GreatSchools rating
- 10/10Skinner Elementary SchoolGrades: PK-8Distance: 0.4 mi
- 1/10Wells Community Academy High SchoolGrades: 9-12Distance: 1.5 mi
Schools provided by the listing agent
- Elementary: Skinner Elementary School
- Middle: William Brown Elementary School
- High: Crane Achievement Academy High S
- District: 299
Source: MRED as distributed by MLS GRID. This data may not be complete. We recommend contacting the local school district to confirm school assignments for this home.
Get a cash offer in 3 minutes
Find out how much your home could sell for in as little as 3 minutes with a no-obligation cash offer.
Estimated market value$562,600
Get a cash offer in 3 minutes
Find out how much your home could sell for in as little as 3 minutes with a no-obligation cash offer.
Estimated market value
$562,600

