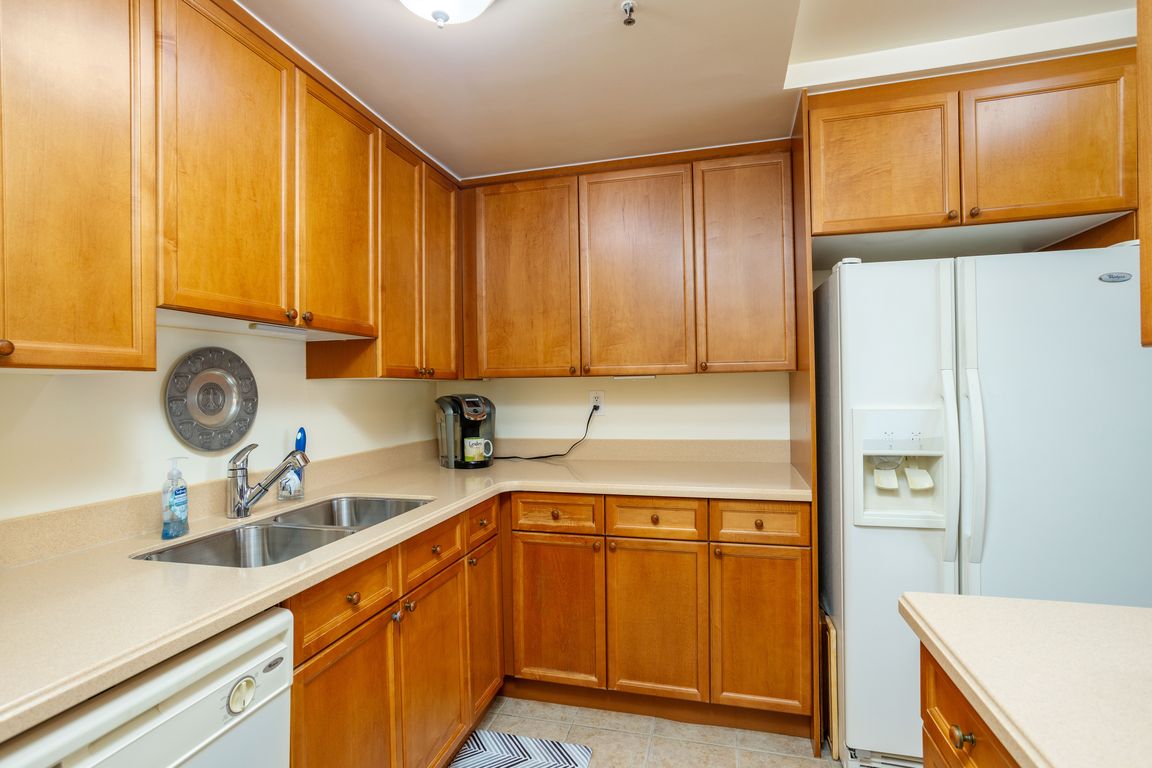
For salePrice cut: $10K (10/17)
$319,000
2beds
1,201sqft
1001 W Jefferson Ave #10B, Detroit, MI 48226
2beds
1,201sqft
Condominium
Built in 1996
1 Attached garage space
$266 price/sqft
$768 monthly HOA fee
What's special
Waterfront condoBeautifully maintained groundsWell-appointed kitchenFloor-to-ceiling windowsPrivate unobstructed vantage point
Soak in the views from this waterfront condo. Wake every morning to watch the sunrise over the water. Watch the fireworks or the Air and Boat Show from your own private, unobstructed vantage point 10 stories high. Tons of natural light from the floor-to-ceiling windows provide bright and cheery living. This ...
- 104 days |
- 801 |
- 16 |
Source: MiRealSource,MLS#: 50180815 Originating MLS: MiRealSource
Originating MLS: MiRealSource
Travel times
Kitchen
Living Room
Primary Bedroom
Bathroom
Bathroom
Dining Room
Bedroom
Foyer
Zillow last checked: 7 hours ago
Listing updated: October 17, 2025 at 05:42am
Listed by:
Polly Ryan 313-402-8294,
Sine & Monaghan LLC 313-884-7000
Source: MiRealSource,MLS#: 50180815 Originating MLS: MiRealSource
Originating MLS: MiRealSource
Facts & features
Interior
Bedrooms & bathrooms
- Bedrooms: 2
- Bathrooms: 2
- Full bathrooms: 2
Rooms
- Room types: Entry, Exercise Room, Living Room, Master Bedroom, Dining Room
Bedroom 1
- Features: Carpet
- Level: Entry
- Area: 702
- Dimensions: 26 x 27
Bedroom 2
- Features: Carpet
- Level: Entry
- Area: 156
- Dimensions: 12 x 13
Bathroom 1
- Features: Ceramic
- Level: Entry
Bathroom 2
- Features: Ceramic
- Level: Entry
Dining room
- Features: Carpet
- Level: Entry
- Area: 238
- Dimensions: 17 x 14
Kitchen
- Features: Ceramic
- Level: Entry
- Area: 104
- Dimensions: 8 x 13
Living room
- Features: Carpet
- Level: Entry
- Area: 275
- Dimensions: 25 x 11
Heating
- Wall Furnace, Zoned, Electric
Cooling
- Wall/Window Unit(s)
Appliances
- Included: Dishwasher, Dryer, Microwave, Range/Oven, Refrigerator, Washer
Features
- Elevator/Lift
- Flooring: Ceramic Tile, Carpet
- Windows: Window Treatments
- Has basement: No
- Has fireplace: No
Interior area
- Total structure area: 1,201
- Total interior livable area: 1,201 sqft
- Finished area above ground: 1,201
- Finished area below ground: 0
Video & virtual tour
Property
Parking
- Total spaces: 1
- Parking features: Garage, Permit Required, Unassigned, Lighted, Attached
- Attached garage spaces: 1
Features
- Exterior features: Built-in Barbecue, Street Lights, Tennis Court(s)
- Has private pool: Yes
- Pool features: Community, Outdoor Pool, Indoor
- Has spa: Yes
- Spa features: Spa/Hot Tub, Bath, Community
- Has view: Yes
- View description: Water
- Has water view: Yes
- Water view: Water
- Waterfront features: Dock/Pier Facility, Lake/River Access, River Front, Seawall, Association Access, Waterfront
- Body of water: Detroit River
- Frontage length: 0
Details
- Parcel number: 27210264.
- Zoning description: Commercial,Residential
- Special conditions: Private
- Other equipment: Intercom
Construction
Type & style
- Home type: Condo
- Architectural style: Other
- Property subtype: Condominium
- Attached to another structure: Yes
Materials
- Cement Siding
- Foundation: Slab
Condition
- New construction: No
- Year built: 1996
Utilities & green energy
- Sewer: Public Sanitary
- Water: Public
- Utilities for property: Cable/Internet Avail.
Community & HOA
Community
- Security: Security System, Fire Sprinkler System
- Subdivision: 0
HOA
- Has HOA: Yes
- Amenities included: Fitness Center, Gated, Maintenance Grounds, Marina, Park, Playground, Security, Sidewalks, Street Lights, Tennis Court(s), Shared Kitchen, Wi-Fi Available
- Services included: Maintenance Grounds, Snow Removal, Trash, Water, Maintenance Structure, Sewer
- HOA fee: $768 monthly
- HOA name: Riverfront Condominium Association
- HOA phone: 313-393-4920
Location
- Region: Detroit
Financial & listing details
- Price per square foot: $266/sqft
- Annual tax amount: $1,842
- Date on market: 7/7/2025
- Listing agreement: Exclusive Right To Sell
- Listing terms: Cash,Conventional
- Road surface type: Paved