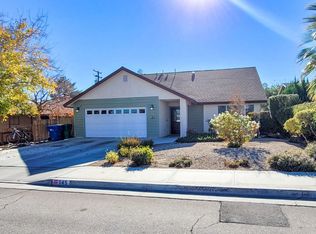Sold for $288,000
$288,000
1001 W Benson Ave, Ridgecrest, CA 93555
3beds
2baths
1,579sqft
SingleFamily
Built in 2007
6,098 Square Feet Lot
$285,300 Zestimate®
$182/sqft
$1,891 Estimated rent
Home value
$285,300
$254,000 - $320,000
$1,891/mo
Zestimate® history
Loading...
Owner options
Explore your selling options
What's special
Beautiful home built by Gene Hunter. Living room has wood lam. flooring, lighted ceiling fan, recessed lighting, custom blinds and gas fireplace. Dining room with wood lam. flooring, chandelier and French doors to patio. Kitchen features Corian counters, ss appliances and recessed lighting. Two nice sized guest bedrooms with carpet, lighted ceiling fans and custom blinds. Guest bath has tub with tile surround. Large master suite is carpeted, lighted ceiling fan, French doors to back patio, walk in closet, cathedral ceiling and custom blinds. Master bath has Corian counter with integrated sink and jetted tub with tile surround. Indoor laundry. Covered patio with two lighted ceiling fans. Beautifully landscaped backyard.
Facts & features
Interior
Bedrooms & bathrooms
- Bedrooms: 3
- Bathrooms: 2
Heating
- Other
Cooling
- Evaporative
Appliances
- Included: Dishwasher, Garbage disposal
Features
- Has fireplace: Yes
Interior area
- Total interior livable area: 1,579 sqft
Property
Parking
- Parking features: Garage - Attached
Features
- Exterior features: Stucco
- Has spa: Yes
Lot
- Size: 6,098 sqft
Details
- Parcel number: 08126039
Construction
Type & style
- Home type: SingleFamily
Materials
- wood frame
- Roof: Composition
Condition
- Year built: 2007
Community & neighborhood
Location
- Region: Ridgecrest
Price history
| Date | Event | Price |
|---|---|---|
| 5/6/2025 | Sold | $288,000+0%$182/sqft |
Source: Public Record Report a problem | ||
| 3/29/2025 | Pending sale | $287,900+2.9%$182/sqft |
Source: | ||
| 3/27/2025 | Listed for sale | $279,900$177/sqft |
Source: | ||
| 3/1/2025 | Listing removed | $279,900$177/sqft |
Source: | ||
| 1/19/2025 | Pending sale | $279,900$177/sqft |
Source: | ||
Public tax history
| Year | Property taxes | Tax assessment |
|---|---|---|
| 2025 | $3,235 +173.8% | $230,950 +2% |
| 2024 | $1,182 -2.4% | $226,422 +2% |
| 2023 | $1,211 -4.9% | $221,983 +2% |
Find assessor info on the county website
Neighborhood: 93555
Nearby schools
GreatSchools rating
- 3/10Faller Elementary SchoolGrades: K-5Distance: 0.7 mi
- 2/10James Monroe Middle SchoolGrades: 6-8Distance: 0.9 mi
- 7/10Burroughs High SchoolGrades: 9-12Distance: 2.5 mi
Get a cash offer in 3 minutes
Find out how much your home could sell for in as little as 3 minutes with a no-obligation cash offer.
Estimated market value$285,300
Get a cash offer in 3 minutes
Find out how much your home could sell for in as little as 3 minutes with a no-obligation cash offer.
Estimated market value
$285,300
