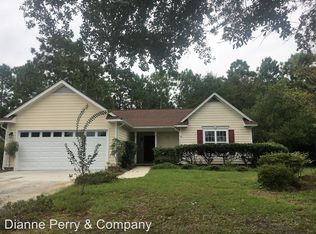This completely updated 3 bedroom 2 bath home in desirable Carriage Hills features an open floor plan with hardwood floors, granite countertops, new cabinets, KitchenAid stainless steel appliances, fireplace, and new light fixtures throughout. The living room and master bedroom feature vaulted ceilings with lots of natural light. The bedrooms have nice carpet. The bathrooms have ceramic tile floors. Walk out the French doors from your master bedroom onto a first tier patio and then to an adjacent stone patio highlighted by a peaceful Koi pond and surrounded by beautiful landscaping and a large wood bench. The colorful array of trees lining the back fence adds to the beauty and privacy of this serene back yard. The exterior of the 12x12 shed matches the home. It's wired and has plenty of cabinets. The entire yard was designed by a professional landscaper and has a sprinkler system. Low HOA dues provide for Club House, Pool, and Tennis court. Home Warranty Included. Owner is an Agent.
This property is off market, which means it's not currently listed for sale or rent on Zillow. This may be different from what's available on other websites or public sources.

