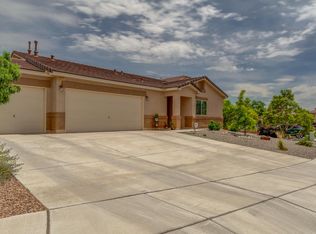Sold
Price Unknown
1001 Threadgrass Rd NE, Rio Rancho, NM 87144
4beds
2,799sqft
Single Family Residence
Built in 2008
10,454.4 Square Feet Lot
$469,300 Zestimate®
$--/sqft
$2,632 Estimated rent
Home value
$469,300
$427,000 - $516,000
$2,632/mo
Zestimate® history
Loading...
Owner options
Explore your selling options
What's special
An Absolute GEM in the highly sought after Diamond Ridge area*This highly upgraded, popular ''Franklin'' Floorplan by DR Horton is perfect for family living while still being a truly elegant, open design with loads of custom high end features*Spacious Great Room w/ Fireplace flows from the beautiful upgraded gourmet kitchen w/ large island, granite countertops, & high end SS appliances* The master suite features plenty of room for a sitting area, has a spa-like bathroom w/ double vanity, spacious jet tub & sep. shower & HUGE walk-in closet*The other 3 bedrooms are separate from the master*The B/Y is a dream with large covered patio for cookouts, play area, etc. W/ free solar panels on the roof, your electrical bills are almost non-existent at $4 or $5 per mo.*You don't want to miss this!
Zillow last checked: 8 hours ago
Listing updated: February 26, 2025 at 12:32pm
Listed by:
Norm McBee 505-450-6676,
Coldwell Banker Legacy
Bought with:
Matthew J DeAveiro, 27807
Coldwell Banker Legacy
Source: SWMLS,MLS#: 1072106
Facts & features
Interior
Bedrooms & bathrooms
- Bedrooms: 4
- Bathrooms: 3
- Full bathrooms: 2
- 1/2 bathrooms: 1
Primary bedroom
- Level: Main
- Area: 26.88
- Dimensions: 1.4 x 19.2
Bedroom 2
- Level: Main
- Area: 156
- Dimensions: 13 x 12
Bedroom 3
- Level: Main
- Area: 154
- Dimensions: 14 x 11
Bedroom 4
- Level: Main
- Area: 154
- Dimensions: 14 x 11
Dining room
- Level: Main
- Area: 183.54
- Dimensions: 13.8 x 13.3
Kitchen
- Level: Main
- Area: 246.4
- Dimensions: 16 x 15.4
Living room
- Level: Main
- Area: 602.7
- Dimensions: 20.5 x 29.4
Heating
- Central, Forced Air, Multiple Heating Units
Cooling
- Multi Units, Refrigerated
Appliances
- Included: Built-In Gas Oven, Built-In Gas Range, Cooktop, Dishwasher, Disposal, Microwave, Range Hood
- Laundry: Gas Dryer Hookup, Washer Hookup, Dryer Hookup, ElectricDryer Hookup
Features
- Breakfast Area, Bathtub, Ceiling Fan(s), Separate/Formal Dining Room, Dual Sinks, Great Room, Jetted Tub, Country Kitchen, Kitchen Island, Main Level Primary, Pantry, Skylights, Soaking Tub, Separate Shower, Walk-In Closet(s)
- Flooring: Carpet, Tile
- Windows: Double Pane Windows, Insulated Windows, Skylight(s)
- Has basement: No
- Number of fireplaces: 1
- Fireplace features: Custom, Gas Log
Interior area
- Total structure area: 2,799
- Total interior livable area: 2,799 sqft
Property
Parking
- Total spaces: 3
- Parking features: Attached, Finished Garage, Garage, Garage Door Opener
- Attached garage spaces: 3
Accessibility
- Accessibility features: None
Features
- Levels: One
- Stories: 1
- Patio & porch: Covered, Open, Patio
- Exterior features: Courtyard, Private Entrance, Patio, Private Yard, Sprinkler/Irrigation
- Fencing: Wall
- Has view: Yes
Lot
- Size: 10,454 sqft
- Features: Landscaped, Planned Unit Development, Sprinklers Automatic, Views
Details
- Parcel number: R149468
- Zoning description: R-1
Construction
Type & style
- Home type: SingleFamily
- Property subtype: Single Family Residence
Materials
- Frame, Stone, Stucco
- Roof: Pitched,Tile
Condition
- Resale
- New construction: No
- Year built: 2008
Details
- Builder name: Dr Horton
Utilities & green energy
- Sewer: Public Sewer
- Water: Public
- Utilities for property: Electricity Connected, Natural Gas Connected, Sewer Connected, Water Connected
Green energy
- Energy generation: Solar
- Water conservation: Water-Smart Landscaping
Community & neighborhood
Security
- Security features: Security System, Smoke Detector(s)
Location
- Region: Rio Rancho
- Subdivision: Diamond Ridge
HOA & financial
HOA
- Has HOA: Yes
- HOA fee: $30 monthly
- Services included: Common Areas
Other
Other facts
- Listing terms: Cash,Conventional,FHA,VA Loan
- Road surface type: Asphalt
Price history
| Date | Event | Price |
|---|---|---|
| 1/29/2025 | Sold | -- |
Source: | ||
| 1/17/2025 | Pending sale | $519,900$186/sqft |
Source: | ||
| 12/22/2024 | Price change | $519,900-1.9%$186/sqft |
Source: | ||
| 12/21/2024 | Price change | $529,900-1.9%$189/sqft |
Source: | ||
| 11/18/2024 | Price change | $539,900-1.8%$193/sqft |
Source: | ||
Public tax history
| Year | Property taxes | Tax assessment |
|---|---|---|
| 2025 | $5,570 +1% | $159,607 +3% |
| 2024 | $5,513 +2.7% | $154,958 +3% |
| 2023 | $5,369 +0.6% | $150,445 +3% |
Find assessor info on the county website
Neighborhood: 87144
Nearby schools
GreatSchools rating
- 7/10Enchanted Hills Elementary SchoolGrades: K-5Distance: 1.8 mi
- 7/10Rio Rancho Middle SchoolGrades: 6-8Distance: 0.6 mi
- 7/10V Sue Cleveland High SchoolGrades: 9-12Distance: 2.6 mi
Schools provided by the listing agent
- Elementary: Enchanted Hills
- Middle: Rio Rancho Mid High
- High: V. Sue Cleveland
Source: SWMLS. This data may not be complete. We recommend contacting the local school district to confirm school assignments for this home.
Get a cash offer in 3 minutes
Find out how much your home could sell for in as little as 3 minutes with a no-obligation cash offer.
Estimated market value$469,300
Get a cash offer in 3 minutes
Find out how much your home could sell for in as little as 3 minutes with a no-obligation cash offer.
Estimated market value
$469,300
