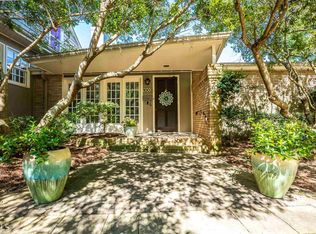Lovely home in Old East Rome!! 3 Bedrooms/2.5 Baths, gorgeous hardwood floors throughout, Master on main, separate dining room, cozy sunroom off the kitchen, quaint room with built-ins fit for an office, media or playroom .Plus an additional room upstairs that can be used as an extra bedroom, office, playroom, or for storage.
This property is off market, which means it's not currently listed for sale or rent on Zillow. This may be different from what's available on other websites or public sources.
