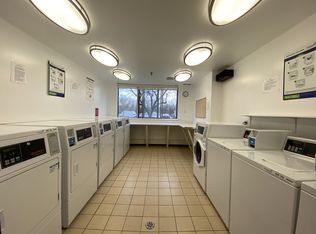AboutAsk About Our Exclusive Open House Incentives!Enjoy this quiet, residential, Peterborough neighbourhood when you make 1001 Talwood Drive your next home. This Peterborough apartment offers residents studio, 1, 2, and 3 bedroom suites to choose from.This Peterborough apartment offers residents studio, 1, 2, and 3 bedroom suites to choose from. Enjoy a short 10-minute commute downtown by car or bus and enjoy everything Peterborough has to offer.CommunityEnjoy both Kinsmen park and civic centre located directly across the street. Its close proximity to Fleming College is convenient for attending students. 1001 Talwood Drive is a great location to make your next home in Peterborough.Rental ProcessWe are open for business and have refined our online rental process. View our 360-degree virtual tours, which give a general sense of unit layouts and finishes. We also encourage you to schedule a personal showing with our leasing specialist who would be happy to safely tour you through amenities and available suites.Online Payments and CommunicationsProperty Vista resident portal is available to ensure the ease of rental payments, maintenance requests, and communication with property management all accessible online from your personal device.*Pricing, availability, and incentives are subject to change. Conditions apply. Suite features may vary. Images and virtual tours may not reflect actual suite finishes. E. & O.E.Community AmenitiesUnderground parkingVisitor parkingOutdoor parkingElevatorsStorage lockers available for leasePet friendlyBalconiesOn-Site Professional ManagementSecurity camerasOn-site Laundry FacilitiesSuite Amenities1, 2, 3 bedroom unitsUtilities IncludedHeatWater
Apartment for rent
Special offer
C$1,819+/mo
1001 Talwood Dr #1-BEDROOM, Peterborough, ON K9J 7T3
1beds
660sqft
Price may not include required fees and charges.
Apartment
Available now
Dogs OK
-- A/C
-- Laundry
-- Parking
-- Heating
What's special
- 41 days
- on Zillow |
- -- |
- -- |
Travel times
Start saving for your dream home
Consider a first time home buyer savings account designed to grow your down payment with up to a 6% match & 4.15% APY.
Facts & features
Interior
Bedrooms & bathrooms
- Bedrooms: 1
- Bathrooms: 1
- Full bathrooms: 1
Features
- Elevator
Interior area
- Total interior livable area: 660 sqft
Property
Parking
- Details: Contact manager
Construction
Type & style
- Home type: Apartment
- Property subtype: Apartment
Building
Details
- Building name: Kingswood II
Management
- Pets allowed: Yes
Community & HOA
Location
- Region: Peterborough
Financial & listing details
- Lease term: Contact For Details
Price history
| Date | Event | Price |
|---|---|---|
| 6/16/2025 | Price change | C$1,819+1.3%C$3/sqft |
Source: Zillow Rentals | ||
| 5/31/2025 | Price change | C$1,796+1.5%C$3/sqft |
Source: Zillow Rentals | ||
| 3/2/2025 | Price change | C$1,770-1.4%C$3/sqft |
Source: Zillow Rentals | ||
| 12/19/2024 | Price change | C$1,796+5.7%C$3/sqft |
Source: Zillow Rentals | ||
| 12/13/2024 | Listed for rent | C$1,699-27%C$3/sqft |
Source: Zillow Rentals | ||
Neighborhood: Greenhill
- Special offer!Open House Exclusive: Receive $500 Gift Card! Conditions Apply* - Open House Exclusive: Receive $500 Gift Card! *Conditions apply*
![[object Object]](https://photos.zillowstatic.com/fp/ce503339d869da167c64059ed3356871-p_i.jpg)
