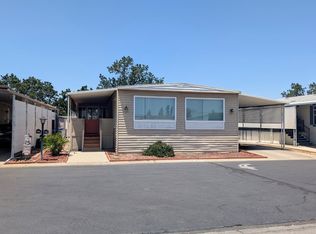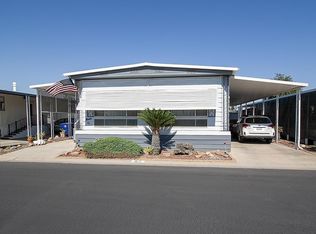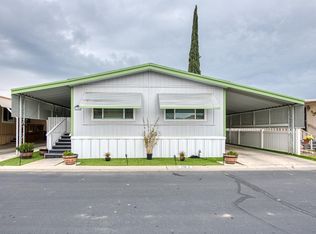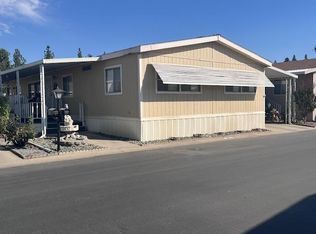Sold for $150,000 on 09/27/24
$150,000
1001 Sylmar Ave SPACE 9, Clovis, CA 93612
3beds
2baths
1,440sqft
Residential, Manufactured Home, Mobile Home
Built in 2007
3,929.11 Square Feet Lot
$148,400 Zestimate®
$104/sqft
$1,856 Estimated rent
Home value
$148,400
$134,000 - $165,000
$1,856/mo
Zestimate® history
Loading...
Owner options
Explore your selling options
What's special
Rare like new 2007 Mobile Home in Clovis' premier 55+ park The Woods''. This craftsman-style mobile home does not feel like a mobile home at all with high ceilings, built-in cabinetry, actual drywall walls and an open concept floorplan. The kitchen is spacious and functional with ample counter space, gas stove and a large kitchen island. Count yourself lucky to have one of the few 3 bedroom 2 bathroom mobile homes in this park. A room for yourself, hobbies and guests. The home has also been refreshed with luxury vinal plank flooring throughout. Extra storage can be found in the indoor laundry and utility room. The low maintenance yard features attached ceramic pots, a drip system, covered patio and a shed plus 2-car carport parking. The Woods community has much to offer residents including a heated pool, spa, clubhouse, exercise room, reading room and green space. This home won't last so call today for a private tour.
Zillow last checked: 8 hours ago
Listing updated: October 03, 2024 at 10:53am
Listed by:
Brittanni M. Shollenbarger DRE #01712306 559-761-8793,
London Properties-Clovis
Bought with:
Mary Noelle Guthrie, DRE #01983289
Real Broker
Source: Fresno MLS,MLS#: 617273Originating MLS: Fresno MLS
Facts & features
Interior
Bedrooms & bathrooms
- Bedrooms: 3
- Bathrooms: 2
Primary bedroom
- Area: 0
- Dimensions: 0 x 0
Bedroom 1
- Area: 0
- Dimensions: 0 x 0
Bedroom 2
- Area: 0
- Dimensions: 0 x 0
Bedroom 3
- Area: 0
- Dimensions: 0 x 0
Bedroom 4
- Area: 0
- Dimensions: 0 x 0
Bathroom
- Features: Tub/Shower, Shower
Dining room
- Features: Living Room/Area, Family Room/Area
- Area: 0
- Dimensions: 0 x 0
Family room
- Area: 0
- Dimensions: 0 x 0
Kitchen
- Features: Eat-in Kitchen, Pantry
- Area: 0
- Dimensions: 0 x 0
Living room
- Area: 0
- Dimensions: 0 x 0
Basement
- Area: 0
Heating
- Has Heating (Unspecified Type)
Cooling
- Central Air
Appliances
- Included: F/S Range/Oven, Gas Appliances, Disposal, Dishwasher, Microwave, Refrigerator
- Laundry: Inside, Utility Room, Lower Level, Electric Dryer Hookup
Features
- Built-in Features, Great Room, Office
- Flooring: Laminate, Tile, Vinyl
- Windows: Double Pane Windows
- Basement: None
- Has fireplace: No
- Common walls with other units/homes: No One Below
Interior area
- Total structure area: 1,440
- Total interior livable area: 1,440 sqft
Property
Parking
- Parking features: Carport
- Has carport: Yes
Accessibility
- Accessibility features: Wheel Chair Access, Limited Whl Chr Acc, Accessible Doors
Features
- Levels: One
- Stories: 1
- Entry location: Ground Floor
- Patio & porch: Covered
- Has private pool: Yes
- Pool features: Community, In Ground
- Has spa: Yes
- Spa features: Community
Lot
- Size: 3,929 sqft
- Features: Urban, Drip System
Details
- Additional structures: Shed(s)
- Parcel number: 74200148
Construction
Type & style
- Home type: MobileManufactured
- Property subtype: Residential, Manufactured Home, Mobile Home
Materials
- Wood Siding, Vinyl Siding
- Foundation: Concrete
- Roof: Composition,Metal
Condition
- Year built: 2007
Utilities & green energy
- Sewer: Public Sewer
- Water: Public
- Utilities for property: Public Utilities
Community & neighborhood
Senior living
- Senior community: Yes
Location
- Region: Clovis
HOA & financial
Other financial information
- Total actual rent: 750
Other
Other facts
- Listing agreement: Exclusive Right To Sell
- Body type: Double Wide
Price history
| Date | Event | Price |
|---|---|---|
| 9/27/2024 | Sold | $150,000$104/sqft |
Source: Fresno MLS #617273 | ||
| 9/5/2024 | Pending sale | $150,000$104/sqft |
Source: Fresno MLS #617273 | ||
| 8/21/2024 | Listed for sale | $150,000+3.4%$104/sqft |
Source: Fresno MLS #617273 | ||
| 7/12/2007 | Sold | $145,000+54.7%$101/sqft |
Source: Agent Provided | ||
| 2/4/2007 | Sold | $93,757+650.1%$65/sqft |
Source: Agent Provided | ||
Public tax history
| Year | Property taxes | Tax assessment |
|---|---|---|
| 2025 | -- | $111,000 +74.5% |
| 2024 | $748 0% | $63,600 |
| 2023 | $748 -0.6% | $63,600 |
Find assessor info on the county website
Neighborhood: 93612
Nearby schools
GreatSchools rating
- 6/10Weldon Elementary SchoolGrades: K-6Distance: 0.9 mi
- 7/10Clark Intermediate SchoolGrades: 7-8Distance: 1.2 mi
- 9/10Clovis High SchoolGrades: 9-12Distance: 2.2 mi
Schools provided by the listing agent
- Elementary: Weldon
- Middle: Clark
- High: Clovis
Source: Fresno MLS. This data may not be complete. We recommend contacting the local school district to confirm school assignments for this home.
Sell for more on Zillow
Get a free Zillow Showcase℠ listing and you could sell for .
$148,400
2% more+ $2,968
With Zillow Showcase(estimated)
$151,368


