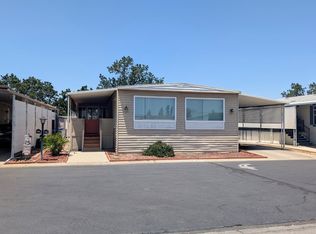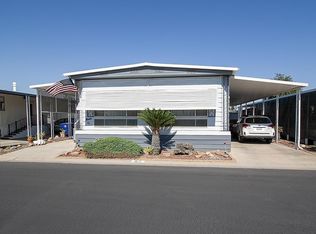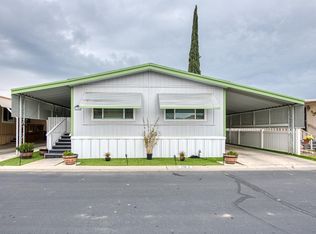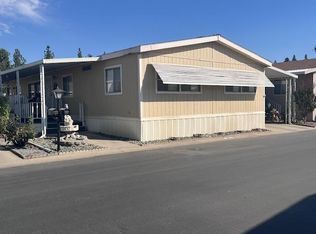Sold for $149,950 on 02/28/25
$149,950
1001 Sylmar Ave SPACE 206, Clovis, CA 93612
2beds
2baths
1,344sqft
Residential, Mobile Home
Built in 2001
-- sqft lot
$150,200 Zestimate®
$112/sqft
$1,564 Estimated rent
Home value
$150,200
$137,000 - $165,000
$1,564/mo
Zestimate® history
Loading...
Owner options
Explore your selling options
What's special
HARD TO FIND. Fantastic 2001 mobile Home with open floor plan, dual pane windows, beautiful updated kitchen with solid stone counters and glass tiles in the backsplash. Pull out drawers, stainless steel appliances, laminate flooring all add to beauty of this mobile home. The home offers a Spacious master bedroom with large adjoining private bath with soaking tub plus a separate shower. There are many cabinets thru out the home to provide lots of storage, The inside laundry offers ample storage also. There are 2 sheds outside, plus anoversized cement pad for parking in carport. The new owners will enjoy the large deck in spring and fall plus the club house with updated kitchen, library, pool tables, exercise room, and a very spacious meeting room. Outside the club house you will enjoy the pool, spa, bar-b-ques, and picnic tables. There are social events all year long, plus weekly activities to meet new friends and have lots of fun. See attached Rules and Regulations attached for buyers.
Zillow last checked: 8 hours ago
Listing updated: March 04, 2025 at 03:38pm
Listed by:
Merle Vaughn DRE #00680606 559-269-3895,
Realty Concepts, Ltd. - Fresno
Bought with:
Merle Vaughn, DRE #00680606
Realty Concepts, Ltd. - Fresno
Source: Fresno MLS,MLS#: 623346Originating MLS: Fresno MLS
Facts & features
Interior
Bedrooms & bathrooms
- Bedrooms: 2
- Bathrooms: 2
Primary bedroom
- Area: 0
- Dimensions: 0 x 0
Bedroom 1
- Area: 0
- Dimensions: 0 x 0
Bedroom 2
- Area: 0
- Dimensions: 0 x 0
Bedroom 3
- Area: 0
- Dimensions: 0 x 0
Bedroom 4
- Area: 0
- Dimensions: 0 x 0
Bathroom
- Features: Tub/Shower
Dining room
- Features: Living Room/Area
- Area: 0
- Dimensions: 0 x 0
Family room
- Area: 0
- Dimensions: 0 x 0
Kitchen
- Area: 0
- Dimensions: 0 x 0
Living room
- Area: 0
- Dimensions: 0 x 0
Basement
- Area: 0
Heating
- Central
Cooling
- Central Air
Appliances
- Included: Built In Range/Oven, Gas Appliances, Disposal, Dishwasher, Refrigerator
- Laundry: Inside
Features
- Flooring: Vinyl
- Windows: Double Pane Windows
- Has fireplace: No
- Common walls with other units/homes: No One Below
Interior area
- Total structure area: 1,344
- Total interior livable area: 1,344 sqft
Property
Features
- Levels: One
- Stories: 1
- Entry location: Ground Floor
- Patio & porch: Uncovered, Enclosed
- Has private pool: Yes
- Pool features: Fenced, Community, Gunite, Grassy Area, In Ground
- Has spa: Yes
- Spa features: Community
Lot
- Features: Urban, Synthetic Lawn
Details
- Additional structures: Shed(s)
- Parcel number: 74200108
- Zoning: SUNCRST
Construction
Type & style
- Home type: MobileManufactured
- Architectural style: Contemporary
- Property subtype: Residential, Mobile Home
Materials
- Vinyl Siding
- Foundation: Wood Subfloor
- Roof: Fiberglass
Condition
- Year built: 2001
Utilities & green energy
- Sewer: Public Sewer
- Water: Public
- Utilities for property: Public Utilities
Community & neighborhood
Security
- Security features: Security Gate
Senior living
- Senior community: Yes
Location
- Region: Clovis
HOA & financial
Other financial information
- Total actual rent: 750
Other
Other facts
- Listing agreement: Exclusive Right To Sell
- Body type: Double Wide
Price history
| Date | Event | Price |
|---|---|---|
| 2/28/2025 | Sold | $149,950-6.2%$112/sqft |
Source: Fresno MLS #623346 | ||
| 2/3/2025 | Pending sale | $159,900$119/sqft |
Source: Fresno MLS #623346 | ||
| 1/7/2025 | Listed for sale | $159,900+7.3%$119/sqft |
Source: Fresno MLS #623346 | ||
| 9/18/2023 | Sold | $149,000+7.2%$111/sqft |
Source: Fresno MLS #598291 | ||
| 8/5/2023 | Pending sale | $139,000$103/sqft |
Source: Fresno MLS #598291 | ||
Public tax history
| Year | Property taxes | Tax assessment |
|---|---|---|
| 2025 | -- | $99,000 |
| 2024 | $1,164 +338% | $99,000 +234.5% |
| 2023 | $266 -0.6% | $29,600 |
Find assessor info on the county website
Neighborhood: 93612
Nearby schools
GreatSchools rating
- 6/10Weldon Elementary SchoolGrades: K-6Distance: 0.9 mi
- 7/10Clark Intermediate SchoolGrades: 7-8Distance: 1.2 mi
- 9/10Clovis High SchoolGrades: 9-12Distance: 2.2 mi
Schools provided by the listing agent
- Elementary: Sierra Vista
- Middle: Clark
- High: Clovis
Source: Fresno MLS. This data may not be complete. We recommend contacting the local school district to confirm school assignments for this home.
Sell for more on Zillow
Get a free Zillow Showcase℠ listing and you could sell for .
$150,200
2% more+ $3,004
With Zillow Showcase(estimated)
$153,204


