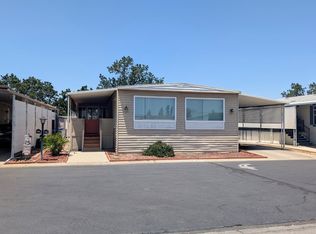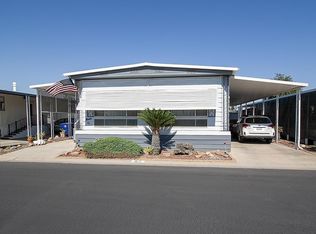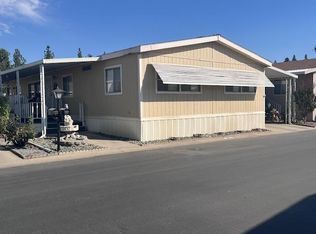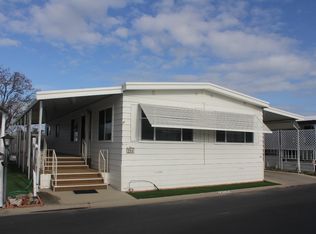Sold for $153,000 on 01/29/25
$153,000
1001 Sylmar Ave SPACE 184, Clovis, CA 93612
2beds
2baths
1,152sqft
Residential, Mobile Home
Built in 1991
-- sqft lot
$151,000 Zestimate®
$133/sqft
$1,559 Estimated rent
Home value
$151,000
$136,000 - $166,000
$1,559/mo
Zestimate® history
Loading...
Owner options
Explore your selling options
What's special
Discover this meticulously maintained 2-bedroom, 2-bathroom mobile home in the highly desirable The Woods Mobile Home Park, a premier 55+ gated community offering simplicity, convenience, and outstanding amenities.Enjoy the spacious living room and dining area with a newly painted built-in hutch. The kitchen offers abundant counter space, all new appliances, freshly painted cabinets, a pantry, gas stove, dishwasher, and plenty of storage. Adjacent is a convenient utility room. The primary bathroom features a luxurious walk-in jetted tub, and the second bathroom includes a roll-in shower. Special features/upgrades: dual-pane windows, modern light fixtures, a tankless water heater, sliding barn door on bedroom 2, widened doors (for wheelchair access), security doors, vinyl fencing, newly carpeted ramp and stairs, and rewired switches and plugs in the shed for permanent power.The low-maintenance yard features artificial turf, a backyard with a walk-in shed, and a shady front patio. A ramp offers easy entry, and the refrigerator and stove are included. Seller has a two-year roof cert that was completed approx 6 months ago.Enjoy resort-style amenities like the clubhouse, pool, gym, library, and banquet room. Located near shopping, transportation, and services, this move-in-ready home offers an active, serene lifestyle.Schedule your private showing today. Your new life at The Woods awaits!
Zillow last checked: 8 hours ago
Listing updated: January 30, 2025 at 11:26am
Listed by:
Lynette Baker DRE #01477883 559-288-6382,
Realty Concepts, Ltd. - Clovis,
Tracy de Jong DRE #01913778 559-259-2553,
Realty Concepts, Ltd. - Clovis
Bought with:
Barbara L. Wilber, DRE #02221996
Realty Concepts, Ltd. - Fresno
Source: Fresno MLS,MLS#: 623262Originating MLS: Fresno MLS
Facts & features
Interior
Bedrooms & bathrooms
- Bedrooms: 2
- Bathrooms: 2
Primary bedroom
- Area: 0
- Dimensions: 0 x 0
Bedroom 1
- Area: 0
- Dimensions: 0 x 0
Bedroom 2
- Area: 0
- Dimensions: 0 x 0
Bedroom 3
- Area: 0
- Dimensions: 0 x 0
Bedroom 4
- Area: 0
- Dimensions: 0 x 0
Bathroom
- Features: Shower
Dining room
- Features: Living Room/Area
- Area: 0
- Dimensions: 0 x 0
Family room
- Area: 0
- Dimensions: 0 x 0
Kitchen
- Features: Eat-in Kitchen, Breakfast Bar, Pantry
- Area: 0
- Dimensions: 0 x 0
Living room
- Area: 0
- Dimensions: 0 x 0
Basement
- Area: 0
Heating
- Has Heating (Unspecified Type)
Cooling
- Central Air
Appliances
- Included: F/S Range/Oven, Gas Appliances, Electric Appliances, Disposal, Dishwasher, Refrigerator
- Laundry: Utility Room
Features
- Built-in Features
- Flooring: Vinyl
- Windows: Double Pane Windows
- Has fireplace: No
- Common walls with other units/homes: No One Below
Interior area
- Total structure area: 1,152
- Total interior livable area: 1,152 sqft
Property
Parking
- Parking features: Carport
- Has attached garage: Yes
- Has carport: Yes
Accessibility
- Accessibility features: Wheel Chair Access, Limited Whl Chr Acc, Accessible Doors, Hand Rails, Bathroom Fixtures
Features
- Levels: One
- Stories: 1
- Entry location: Ground Floor
- Patio & porch: Covered, Deck
- Spa features: Bath
- Fencing: Fenced
Lot
- Features: Urban, Garden, Synthetic Lawn
Details
- Additional structures: Shed(s)
- Parcel number: 74200303
- Zoning: SKYLINE
Construction
Type & style
- Home type: MobileManufactured
- Property subtype: Residential, Mobile Home
Materials
- Metal Siding
- Foundation: Wood Subfloor
- Roof: Composition
Condition
- Year built: 1991
Utilities & green energy
- Sewer: Public Sewer
- Water: Public
- Utilities for property: Public Utilities
Community & neighborhood
Security
- Security features: Security System, Security Gate
Senior living
- Senior community: Yes
Location
- Region: Clovis
HOA & financial
Other financial information
- Total actual rent: 750
Other
Other facts
- Listing agreement: Exclusive Right To Sell
- Body type: Double Wide
- Listing terms: Cash,Limited Financing
Price history
| Date | Event | Price |
|---|---|---|
| 1/29/2025 | Sold | $153,000+2%$133/sqft |
Source: Fresno MLS #623262 | ||
| 1/8/2025 | Pending sale | $150,000$130/sqft |
Source: Fresno MLS #623262 | ||
| 1/4/2025 | Listed for sale | $150,000+9.5%$130/sqft |
Source: Fresno MLS #623262 | ||
| 5/30/2024 | Sold | $137,000-2.1%$119/sqft |
Source: Fresno MLS #610801 | ||
| 4/22/2024 | Pending sale | $140,000$122/sqft |
Source: Fresno MLS #610801 | ||
Public tax history
| Year | Property taxes | Tax assessment |
|---|---|---|
| 2025 | -- | $137,000 +201.1% |
| 2024 | $452 -0.1% | $45,500 |
| 2023 | $453 -0.6% | $45,500 |
Find assessor info on the county website
Neighborhood: 93612
Nearby schools
GreatSchools rating
- 6/10Weldon Elementary SchoolGrades: K-6Distance: 0.9 mi
- 7/10Clark Intermediate SchoolGrades: 7-8Distance: 1.2 mi
- 9/10Clovis High SchoolGrades: 9-12Distance: 2.2 mi
Schools provided by the listing agent
- Elementary: Weldon
- Middle: Clark
- High: Clovis
Source: Fresno MLS. This data may not be complete. We recommend contacting the local school district to confirm school assignments for this home.
Sell for more on Zillow
Get a free Zillow Showcase℠ listing and you could sell for .
$151,000
2% more+ $3,020
With Zillow Showcase(estimated)
$154,020


