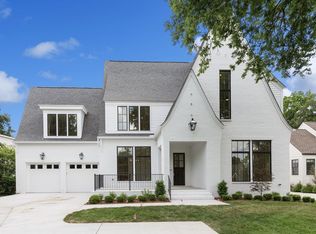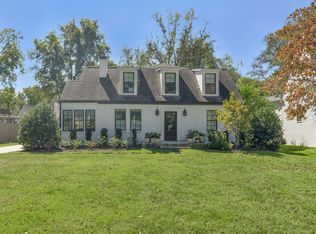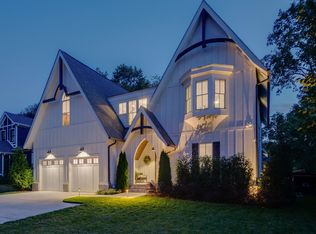Closed
$1,865,000
1001 Sutton Hill Rd, Nashville, TN 37204
5beds
3,879sqft
Single Family Residence, Residential
Built in 1945
0.34 Acres Lot
$1,926,800 Zestimate®
$481/sqft
$6,698 Estimated rent
Home value
$1,926,800
$1.77M - $2.12M
$6,698/mo
Zestimate® history
Loading...
Owner options
Explore your selling options
What's special
With charm and character galore, you’ll fall in love with the happiness created when walking into this renovated cottage. A secret location, nestled on a gem of a street just outside 12 South, granting walkability to Sevier Park with space and stillness. With lots of main floor living, this home works for all ages. Come enjoy two bedrooms on the main floor, several spaces for home offices and/or playrooms, vaulted ceilings in the family room with functional and fun built-ins, a laundry room up & down, a bonus room upstairs, custom roman shades and window treatments throughout, an incredible screened in porch overlooking the spacious backyard, and so much more. Check out the finished space in the garage for an office or gym. The sports court is easily removed to become yard again.
Zillow last checked: 8 hours ago
Listing updated: October 10, 2023 at 07:00am
Listing Provided by:
MacKenzie Strawn Hyde 615-335-1338,
Scout Realty
Bought with:
Andrea Champion, 353759
Parks Compass
Source: RealTracs MLS as distributed by MLS GRID,MLS#: 2539036
Facts & features
Interior
Bedrooms & bathrooms
- Bedrooms: 5
- Bathrooms: 5
- Full bathrooms: 4
- 1/2 bathrooms: 1
- Main level bedrooms: 3
Bedroom 1
- Area: 255 Square Feet
- Dimensions: 17x15
Bedroom 2
- Features: Bath
- Level: Bath
- Area: 150 Square Feet
- Dimensions: 15x10
Bedroom 3
- Features: Bath
- Level: Bath
- Area: 252 Square Feet
- Dimensions: 18x14
Bedroom 4
- Area: 195 Square Feet
- Dimensions: 15x13
Bonus room
- Features: Second Floor
- Level: Second Floor
- Area: 234 Square Feet
- Dimensions: 18x13
Den
- Area: 234 Square Feet
- Dimensions: 18x13
Dining room
- Area: 198 Square Feet
- Dimensions: 18x11
Kitchen
- Features: Pantry
- Level: Pantry
- Area: 270 Square Feet
- Dimensions: 18x15
Living room
- Area: 340 Square Feet
- Dimensions: 20x17
Heating
- Central
Cooling
- Central Air
Appliances
- Included: Built-In Electric Oven, Cooktop
Features
- Walk-In Closet(s), Wet Bar, Primary Bedroom Main Floor
- Flooring: Wood, Tile
- Basement: Crawl Space
- Number of fireplaces: 1
- Fireplace features: Living Room
Interior area
- Total structure area: 3,879
- Total interior livable area: 3,879 sqft
- Finished area above ground: 3,879
Property
Parking
- Total spaces: 2
- Parking features: Detached, Concrete
- Garage spaces: 2
Features
- Levels: One
- Stories: 2
- Patio & porch: Screened
Lot
- Size: 0.34 Acres
- Dimensions: 75 x 200
Details
- Parcel number: 11809015200
- Special conditions: Standard
Construction
Type & style
- Home type: SingleFamily
- Property subtype: Single Family Residence, Residential
Materials
- Fiber Cement, Brick
Condition
- New construction: No
- Year built: 1945
Utilities & green energy
- Sewer: Public Sewer
- Water: Public
- Utilities for property: Water Available
Community & neighborhood
Location
- Region: Nashville
- Subdivision: 12 South / Green Hills
Price history
| Date | Event | Price |
|---|---|---|
| 10/6/2023 | Sold | $1,865,000-4.4%$481/sqft |
Source: | ||
| 9/5/2023 | Contingent | $1,950,000$503/sqft |
Source: | ||
| 7/27/2023 | Price change | $1,950,000-2.3%$503/sqft |
Source: | ||
| 6/21/2023 | Listed for sale | $1,995,000-7.2%$514/sqft |
Source: | ||
| 6/21/2023 | Listing removed | -- |
Source: | ||
Public tax history
| Year | Property taxes | Tax assessment |
|---|---|---|
| 2025 | -- | $466,450 +48.3% |
| 2024 | $10,237 | $314,600 |
| 2023 | $10,237 | $314,600 |
Find assessor info on the county website
Neighborhood: Battlemont
Nearby schools
GreatSchools rating
- 7/10Waverly-Belmont Elementary SchoolGrades: K-4Distance: 0.9 mi
- 8/10John T. Moore Middle SchoolGrades: 5-8Distance: 1.6 mi
- 6/10Hillsboro High SchoolGrades: 9-12Distance: 2.4 mi
Schools provided by the listing agent
- Elementary: Waverly-Belmont Elementary School
- Middle: John Trotwood Moore Middle
- High: Hillsboro Comp High School
Source: RealTracs MLS as distributed by MLS GRID. This data may not be complete. We recommend contacting the local school district to confirm school assignments for this home.
Get a cash offer in 3 minutes
Find out how much your home could sell for in as little as 3 minutes with a no-obligation cash offer.
Estimated market value$1,926,800
Get a cash offer in 3 minutes
Find out how much your home could sell for in as little as 3 minutes with a no-obligation cash offer.
Estimated market value
$1,926,800


