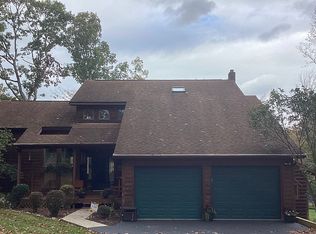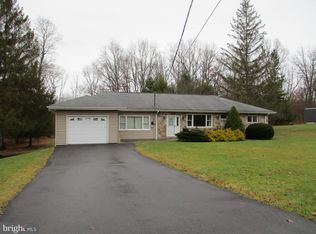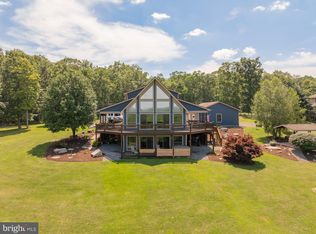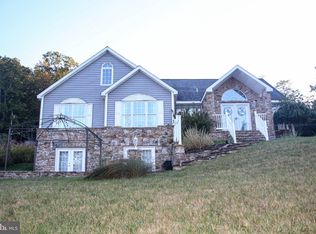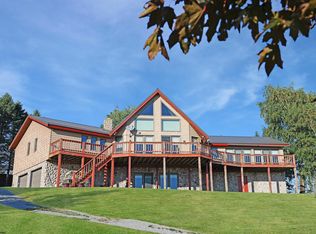Discover the ultimate mountain–lake getaway in this stunning 5BR Southern-style home on a private 2.4-acre wooded lot bordering Broadford Lake recreational area! Located just minutes from Deep Creek Lake and Wisp Resort, this magnificent property offers over 6,500 sq ft. and delivers unforgettable space, luxury, and privacy. Step inside to soaring cathedral ceilings, skylights, oak floors, and a gourmet kitchen featuring solid cherry cabinets cut from trees on the property, granite counters, and a center island built for gathering. The main-level primary suite feels like a retreat, complete with a cozy fireplace, walk-in closets, and a spa-worthy bath with custom tilework and an oversized shower. The fully finished walkout lower level is an entertainer’s dream—with a full second kitchen, bar, wine room, gym, gas fireplace, and French doors that open to the patio and backyard. Outdoors, enjoy a massive deck, screened porch, two patios, a bubbling hot tub, and a firepit perfect for starry nights. Car enthusiasts, boaters, and adventurers will love the attached 2-car garage PLUS a 28x48 detached garage with utilities and a huge upper level ready to finish. Direct access to trails, a beach, playground, and fishing pier makes every day feel like vacation. This is the lifestyle you’ve been waiting for!
For sale
$829,000
1001 Sutter Ln, Oakland, MD 21550
5beds
6,550sqft
Est.:
Single Family Residence
Built in 2000
2.44 Acres Lot
$797,100 Zestimate®
$127/sqft
$-- HOA
What's special
Gas fireplaceCozy fireplaceOversized showerMassive deckSoaring cathedral ceilingsWine roomOak floors
- 27 days |
- 1,212 |
- 56 |
Zillow last checked: 8 hours ago
Listing updated: December 01, 2025 at 05:45am
Listed by:
Nina Beitzel 724-272-8454,
Railey Realty, Inc. 301-387-2000
Source: Bright MLS,MLS#: MDGA2010778
Tour with a local agent
Facts & features
Interior
Bedrooms & bathrooms
- Bedrooms: 5
- Bathrooms: 6
- Full bathrooms: 4
- 1/2 bathrooms: 2
- Main level bathrooms: 4
- Main level bedrooms: 4
Rooms
- Room types: Living Room, Dining Room, Primary Bedroom, Bedroom 2, Bedroom 3, Bedroom 4, Kitchen, Game Room, Family Room, Foyer, Breakfast Room, In-Law/auPair/Suite, Laundry, Bonus Room
Primary bedroom
- Features: Fireplace - Gas, Flooring - Carpet, Primary Bedroom - Sitting Area, Window Treatments
- Level: Main
- Area: 272 Square Feet
- Dimensions: 17 x 16
Bedroom 2
- Features: Flooring - Carpet
- Level: Main
- Area: 132 Square Feet
- Dimensions: 12 x 11
Bedroom 3
- Features: Flooring - Carpet
- Level: Main
- Area: 180 Square Feet
- Dimensions: 15 x 12
Bedroom 4
- Features: Window Treatments, Flooring - HardWood
- Level: Main
- Area: 132 Square Feet
- Dimensions: 12 x 11
Bonus room
- Features: Flooring - Carpet
- Level: Lower
- Area: 560 Square Feet
- Dimensions: 35 x 16
Breakfast room
- Features: Flooring - HardWood, Skylight(s)
- Level: Main
- Area: 96 Square Feet
- Dimensions: 8 x 12
Dining room
- Features: Flooring - HardWood, Formal Dining Room, Lighting - Ceiling, Window Treatments
- Level: Main
- Area: 144 Square Feet
- Dimensions: 12 x 12
Family room
- Features: Fireplace - Gas, Flooring - Carpet
- Level: Lower
- Area: 980 Square Feet
- Dimensions: 35 x 28
Foyer
- Level: Main
- Area: 90 Square Feet
- Dimensions: 15 x 6
Game room
- Features: Flooring - Ceramic Tile, Kitchen - Gas Cooking, Wet Bar
- Level: Lower
- Area: 425 Square Feet
- Dimensions: 25 x 17
Other
- Features: Flooring - Carpet
- Level: Upper
- Area: 390 Square Feet
- Dimensions: 26 x 15
Kitchen
- Features: Granite Counters, Flooring - HardWood, Kitchen Island, Kitchen - Gas Cooking, Breakfast Bar, Breakfast Room, Eat-in Kitchen, Lighting - Pendants, Recessed Lighting
- Level: Main
- Area: 204 Square Feet
- Dimensions: 17 x 12
Kitchen
- Features: Kitchen - Gas Cooking, Lighting - Pendants, Wet Bar, Granite Counters, Breakfast Bar
- Level: Lower
- Area: 192 Square Feet
- Dimensions: 16 x 12
Laundry
- Features: Flooring - Ceramic Tile, Attached Bathroom, Granite Counters
- Level: Main
- Area: 121 Square Feet
- Dimensions: 11 x 11
Living room
- Features: Cathedral/Vaulted Ceiling, Flooring - HardWood, Fireplace - Gas, Window Treatments
- Level: Main
- Area: 323 Square Feet
- Dimensions: 19 x 17
Screened porch
- Features: Flooring - Other, Ceiling Fan(s)
- Level: Main
- Area: 195 Square Feet
- Dimensions: 15 x 13
Heating
- Central, Heat Pump, Hot Water, Radiant, Natural Gas
Cooling
- Central Air, Electric
Appliances
- Included: Microwave, Dishwasher, Disposal, Dryer, Extra Refrigerator/Freezer, Self Cleaning Oven, Oven/Range - Gas, Range Hood, Refrigerator, Six Burner Stove, Stainless Steel Appliance(s), Washer, Water Heater, Gas Water Heater
- Laundry: Main Level, Has Laundry, Dryer In Unit, Washer In Unit, Laundry Room
Features
- 2nd Kitchen, Bar, Bathroom - Walk-In Shower, Breakfast Area, Central Vacuum, Chair Railings, Crown Molding, Dining Area, Entry Level Bedroom, Family Room Off Kitchen, Open Floorplan, Floor Plan - Traditional, Formal/Separate Dining Room, Eat-in Kitchen, Kitchen - Gourmet, Kitchen Island, Kitchen - Table Space, Primary Bath(s), Recessed Lighting, Walk-In Closet(s), Cathedral Ceiling(s)
- Flooring: Carpet, Ceramic Tile, Hardwood, Heated, Wood
- Doors: Atrium, French Doors, Insulated, Six Panel
- Windows: Low Emissivity Windows, Palladian, Screens, Skylight(s), Transom, Vinyl Clad, Window Treatments
- Basement: Finished,Heated,Improved,Interior Entry,Exterior Entry,Rear Entrance,Space For Rooms,Walk-Out Access,Windows,Other
- Has fireplace: No
Interior area
- Total structure area: 6,550
- Total interior livable area: 6,550 sqft
- Finished area above ground: 3,926
- Finished area below ground: 2,624
Property
Parking
- Total spaces: 4
- Parking features: Storage, Inside Entrance, Garage Faces Side, Garage Door Opener, Oversized, Asphalt, Concrete, Shared Driveway, Attached, Detached, Driveway
- Attached garage spaces: 4
- Has uncovered spaces: Yes
- Details: Garage Sqft: 2118
Accessibility
- Accessibility features: Other
Features
- Levels: Two
- Stories: 2
- Patio & porch: Deck, Patio, Porch, Screened Porch
- Exterior features: Extensive Hardscape, Lighting
- Pool features: None
- Spa features: Bath, Hot Tub
- Has view: Yes
- View description: Trees/Woods, Mountain(s)
- Waterfront features: Lake
- Body of water: Broadford Lake
Lot
- Size: 2.44 Acres
- Features: Backs to Trees, Front Yard, Landscaped, Premium, Rear Yard, SideYard(s), Rural
Details
- Additional structures: Above Grade, Below Grade
- Parcel number: 1216022012
- Zoning: R
- Special conditions: Standard
Construction
Type & style
- Home type: SingleFamily
- Architectural style: Traditional,Transitional
- Property subtype: Single Family Residence
Materials
- Brick, Combination
- Foundation: Block
- Roof: Architectural Shingle,Metal
Condition
- New construction: No
- Year built: 2000
- Major remodel year: 2023
Utilities & green energy
- Sewer: Public Sewer
- Water: Public
Community & HOA
Community
- Security: Electric Alarm, Main Entrance Lock, Smoke Detector(s), Security System
- Subdivision: Mountain Lake Park
HOA
- Has HOA: No
Location
- Region: Oakland
- Municipality: Mt Lake Park
Financial & listing details
- Price per square foot: $127/sqft
- Tax assessed value: $550,000
- Annual tax amount: $7,905
- Date on market: 11/21/2025
- Listing agreement: Exclusive Right To Sell
- Listing terms: Cash,Conventional,FHA,USDA Loan,VA Loan
- Ownership: Fee Simple
- Road surface type: Black Top
Estimated market value
$797,100
$757,000 - $837,000
$6,547/mo
Price history
Price history
| Date | Event | Price |
|---|---|---|
| 11/21/2025 | Listed for sale | $829,000-5.2%$127/sqft |
Source: | ||
| 10/14/2025 | Listing removed | $874,900$134/sqft |
Source: | ||
| 9/23/2025 | Price change | $874,900-0.6%$134/sqft |
Source: | ||
| 8/3/2025 | Price change | $879,900-2.2%$134/sqft |
Source: | ||
| 6/19/2025 | Listed for sale | $899,900$137/sqft |
Source: | ||
Public tax history
Public tax history
| Year | Property taxes | Tax assessment |
|---|---|---|
| 2025 | $8,291 +9.4% | $550,000 +8% |
| 2024 | $7,579 +7.8% | $509,100 +8.7% |
| 2023 | $7,031 +49.1% | $468,200 +9.6% |
Find assessor info on the county website
BuyAbility℠ payment
Est. payment
$4,795/mo
Principal & interest
$3932
Property taxes
$573
Home insurance
$290
Climate risks
Neighborhood: 21550
Nearby schools
GreatSchools rating
- 4/10Broad Ford Elementary SchoolGrades: PK-5Distance: 0.4 mi
- 5/10Southern Middle SchoolGrades: 6-8Distance: 0.4 mi
- 5/10Southern Garrett High SchoolGrades: 9-12Distance: 0.7 mi
Schools provided by the listing agent
- High: Southern Garrett High
- District: Garrett County Public Schools
Source: Bright MLS. This data may not be complete. We recommend contacting the local school district to confirm school assignments for this home.
- Loading
- Loading
