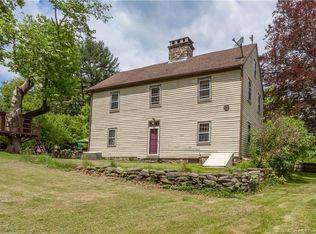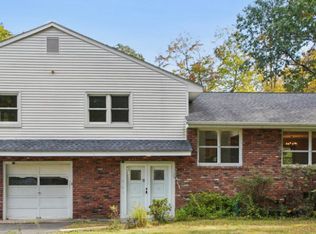Sold for $775,000 on 06/13/25
$775,000
1001 Stillwater Road, Stamford, CT 06902
3beds
3,470sqft
Single Family Residence
Built in 1978
0.59 Acres Lot
$794,400 Zestimate®
$223/sqft
$4,864 Estimated rent
Maximize your home sale
Get more eyes on your listing so you can sell faster and for more.
Home value
$794,400
$715,000 - $882,000
$4,864/mo
Zestimate® history
Loading...
Owner options
Explore your selling options
What's special
Welcome to your serene riverside retreat in Stamford, CT! This beautifully maintained 3-bedroom, 3-bath single-family home offers a perfect blend of comfort, space, and natural beauty. Nestled on a peaceful lot with a tranquil river flowing just beyond the backyard, this home is a rare find. The interior features spacious living and dining areas, a well-appointed kitchen, and generous natural light throughout. Each bedroom offers ample closet space, and the primary suite includes its own private bath. Step outside to enjoy morning coffee or evening gatherings by the water - your private slice of nature awaits. Conveniently located just minutes from downtown Stamford, Metro-North, shopping, dining, and more. A must-see for those seeking both convenience and calm.
Zillow last checked: 8 hours ago
Listing updated: June 24, 2025 at 10:38am
Listed by:
Matt Rose Team,
Matt Rose 203-470-9115,
Keller Williams Realty 203-438-9494,
Co-Listing Agent: Sumer Naber 914-490-7421,
Keller Williams Realty
Bought with:
Holly Giordano, RES.0799067
William Pitt Sotheby's Int'l
Source: Smart MLS,MLS#: 24072344
Facts & features
Interior
Bedrooms & bathrooms
- Bedrooms: 3
- Bathrooms: 3
- Full bathrooms: 3
Primary bedroom
- Features: Vaulted Ceiling(s), Full Bath, Hardwood Floor
- Level: Main
Bedroom
- Features: Vaulted Ceiling(s), Hardwood Floor
- Level: Main
Bedroom
- Features: Hardwood Floor
- Level: Main
Dining room
- Features: Vaulted Ceiling(s), Balcony/Deck, Sliders, Hardwood Floor
- Level: Main
Kitchen
- Features: Skylight, Vaulted Ceiling(s), Corian Counters, Sliders, Tile Floor
- Level: Main
Living room
- Features: Vaulted Ceiling(s), Fireplace, Hardwood Floor
- Level: Main
Heating
- Hot Water, Oil
Cooling
- Window Unit(s)
Appliances
- Included: Cooktop, Oven/Range, Microwave, Refrigerator, Dishwasher, Washer, Dryer, Water Heater
- Laundry: Lower Level
Features
- Basement: Full,Partially Finished
- Attic: Pull Down Stairs
- Number of fireplaces: 2
Interior area
- Total structure area: 3,470
- Total interior livable area: 3,470 sqft
- Finished area above ground: 2,620
- Finished area below ground: 850
Property
Parking
- Total spaces: 2
- Parking features: Attached
- Attached garage spaces: 2
Features
- Patio & porch: Deck
- Exterior features: Balcony
- Fencing: Fenced
- Waterfront features: Waterfront, River Front
Lot
- Size: 0.59 Acres
- Features: Level, Sloped
Details
- Parcel number: 328202
- Zoning: R20
Construction
Type & style
- Home type: SingleFamily
- Architectural style: Contemporary
- Property subtype: Single Family Residence
Materials
- Cedar
- Foundation: Concrete Perimeter
- Roof: Asphalt
Condition
- New construction: No
- Year built: 1978
Utilities & green energy
- Sewer: Septic Tank
- Water: Well
Community & neighborhood
Location
- Region: Stamford
- Subdivision: Westover
Price history
| Date | Event | Price |
|---|---|---|
| 6/13/2025 | Sold | $775,000+14%$223/sqft |
Source: | ||
| 5/30/2025 | Pending sale | $679,900$196/sqft |
Source: | ||
| 4/12/2025 | Listed for sale | $679,900+25.9%$196/sqft |
Source: | ||
| 6/26/2002 | Sold | $540,000+72.7%$156/sqft |
Source: | ||
| 4/17/1997 | Sold | $312,600+22.6%$90/sqft |
Source: | ||
Public tax history
| Year | Property taxes | Tax assessment |
|---|---|---|
| 2025 | $11,610 +2.6% | $489,060 |
| 2024 | $11,317 -6.9% | $489,060 |
| 2023 | $12,158 +17.6% | $489,060 +26.5% |
Find assessor info on the county website
Neighborhood: Roxbury
Nearby schools
GreatSchools rating
- 4/10Stillmeadow SchoolGrades: K-5Distance: 0.5 mi
- 4/10Cloonan SchoolGrades: 6-8Distance: 1.3 mi
- 3/10Westhill High SchoolGrades: 9-12Distance: 1.1 mi

Get pre-qualified for a loan
At Zillow Home Loans, we can pre-qualify you in as little as 5 minutes with no impact to your credit score.An equal housing lender. NMLS #10287.
Sell for more on Zillow
Get a free Zillow Showcase℠ listing and you could sell for .
$794,400
2% more+ $15,888
With Zillow Showcase(estimated)
$810,288
