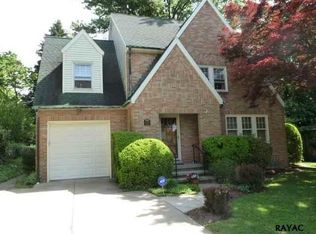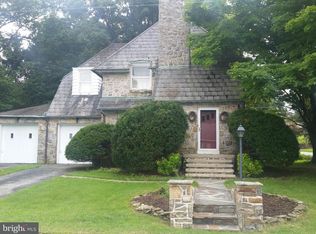Sold for $215,000
$215,000
1001 Southern Rd, York, PA 17403
3beds
1,458sqft
Single Family Residence
Built in 1941
9,879 Square Feet Lot
$282,300 Zestimate®
$147/sqft
$1,779 Estimated rent
Home value
$282,300
$257,000 - $305,000
$1,779/mo
Zestimate® history
Loading...
Owner options
Explore your selling options
What's special
Charming Stone Cape Code in the desirable York Suburban School District! This 3-bedroom, 2-Bath home is full of character and conveniently located just minutes from I-83, shopping and a variety of restaurants. Enjoy generous size living spaces, a functional layout and a great backyard perfect for relaxing. Whether you're a first time homebuyer or looking to downsize, this home is a must see!
Zillow last checked: 8 hours ago
Listing updated: May 06, 2025 at 11:55am
Listed by:
Linda Werner 717-586-7540,
Berkshire Hathaway HomeServices Homesale Realty
Bought with:
Glen Heidlebaugh, RS145804A
Berkshire Hathaway HomeServices Homesale Realty
Source: Bright MLS,MLS#: PAYK2079510
Facts & features
Interior
Bedrooms & bathrooms
- Bedrooms: 3
- Bathrooms: 2
- Full bathrooms: 2
Bedroom 1
- Features: Flooring - HardWood, Ceiling Fan(s)
- Level: Upper
- Area: 247 Square Feet
- Dimensions: 19 x 13
Bedroom 2
- Features: Flooring - HardWood
- Level: Upper
- Area: 180 Square Feet
- Dimensions: 15 x 12
Bedroom 3
- Features: Flooring - HardWood
- Level: Upper
- Area: 180 Square Feet
- Dimensions: 15 x 12
Dining room
- Features: Flooring - Luxury Vinyl Plank
- Level: Main
- Area: 144 Square Feet
- Dimensions: 12 x 12
Foyer
- Features: Flooring - HardWood
- Level: Main
- Area: 20 Square Feet
- Dimensions: 4 x 5
Other
- Features: Bathroom - Walk-In Shower
- Level: Upper
- Area: 56 Square Feet
- Dimensions: 8 x 7
Other
- Features: Bathroom - Stall Shower
- Level: Lower
- Area: 45 Square Feet
- Dimensions: 9 x 5
Kitchen
- Features: Flooring - Luxury Vinyl Plank, Kitchen - Electric Cooking, Ceiling Fan(s)
- Level: Main
- Area: 120 Square Feet
- Dimensions: 12 x 10
Living room
- Features: Flooring - HardWood, Fireplace - Wood Burning
- Level: Main
- Area: 285 Square Feet
- Dimensions: 19 x 15
Recreation room
- Features: Fireplace - Wood Burning
- Level: Lower
- Area: 260 Square Feet
- Dimensions: 26 x 10
Heating
- Heat Pump, Electric
Cooling
- Central Air, Electric
Appliances
- Included: Oven/Range - Electric, Refrigerator, Washer, Dryer, Freezer, Electric Water Heater
- Laundry: In Basement
Features
- Bathroom - Walk-In Shower, Bathroom - Stall Shower, Formal/Separate Dining Room
- Flooring: Wood
- Doors: Storm Door(s)
- Windows: Replacement, Insulated Windows
- Basement: Full,Drain,Heated
- Number of fireplaces: 2
- Fireplace features: Stone, Wood Burning
Interior area
- Total structure area: 1,458
- Total interior livable area: 1,458 sqft
- Finished area above ground: 1,458
- Finished area below ground: 0
Property
Parking
- Total spaces: 4
- Parking features: Garage Faces Side, Oversized, Driveway, Attached, Off Street, On Street
- Attached garage spaces: 1
- Uncovered spaces: 3
Accessibility
- Accessibility features: None
Features
- Levels: One and One Half
- Stories: 1
- Pool features: None
Lot
- Size: 9,879 sqft
Details
- Additional structures: Above Grade, Below Grade
- Parcel number: 480001600380000000
- Zoning: RESIDENTIAL
- Special conditions: Standard
Construction
Type & style
- Home type: SingleFamily
- Architectural style: Cape Cod
- Property subtype: Single Family Residence
Materials
- Stone
- Foundation: Stone
- Roof: Asphalt,Shingle
Condition
- Average
- New construction: No
- Year built: 1941
Utilities & green energy
- Electric: 200+ Amp Service
- Sewer: Public Sewer
- Water: Public
Community & neighborhood
Location
- Region: York
- Subdivision: Hollywood Heights
- Municipality: SPRING GARDEN TWP
Other
Other facts
- Listing agreement: Exclusive Right To Sell
- Listing terms: Cash,Conventional,FHA 203(k)
- Ownership: Fee Simple
Price history
| Date | Event | Price |
|---|---|---|
| 5/6/2025 | Sold | $215,000+7.5%$147/sqft |
Source: | ||
| 4/12/2025 | Pending sale | $200,000$137/sqft |
Source: | ||
| 4/7/2025 | Listed for sale | $200,000$137/sqft |
Source: | ||
Public tax history
| Year | Property taxes | Tax assessment |
|---|---|---|
| 2025 | $4,825 +2.4% | $127,430 |
| 2024 | $4,710 +1.4% | $127,430 |
| 2023 | $4,646 +9.1% | $127,430 |
Find assessor info on the county website
Neighborhood: 17403
Nearby schools
GreatSchools rating
- NAValley View CenterGrades: K-2Distance: 0.2 mi
- 6/10York Suburban Middle SchoolGrades: 6-8Distance: 1.6 mi
- 8/10York Suburban Senior High SchoolGrades: 9-12Distance: 0.1 mi
Schools provided by the listing agent
- District: York Suburban
Source: Bright MLS. This data may not be complete. We recommend contacting the local school district to confirm school assignments for this home.
Get pre-qualified for a loan
At Zillow Home Loans, we can pre-qualify you in as little as 5 minutes with no impact to your credit score.An equal housing lender. NMLS #10287.
Sell with ease on Zillow
Get a Zillow Showcase℠ listing at no additional cost and you could sell for —faster.
$282,300
2% more+$5,646
With Zillow Showcase(estimated)$287,946

