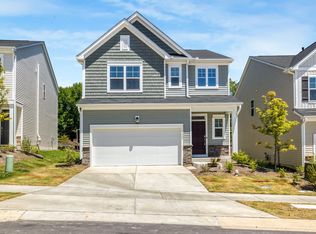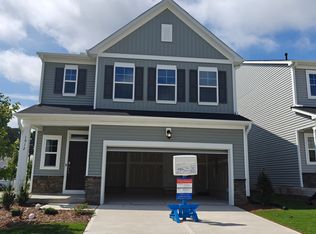Sold for $431,975 on 11/13/24
$431,975
1001 Sora Way #1, Durham, NC 27703
3beds
1,924sqft
Single Family Residence, Residential
Built in 2024
5,227.2 Square Feet Lot
$413,200 Zestimate®
$225/sqft
$2,165 Estimated rent
Home value
$413,200
$384,000 - $446,000
$2,165/mo
Zestimate® history
Loading...
Owner options
Explore your selling options
What's special
Beautiful and popular Chadwick floor plan located in Lennar's Harlowe Point Community! Great location just 7 miles from Duke University, 6 miles to RTP and 6 miles to Downtown Durham. The Chadwick features an extremely large great room area with an abundance of windows. The kitchen looks directly into the rear facing dining and living rooms. Upstairs, there is a loft just off the staircase, which separates the owner's suite from the two guest bedrooms. Community features a pool, cabana, walking trail and playground!
Zillow last checked: 8 hours ago
Listing updated: October 28, 2025 at 12:26am
Listed by:
Nancy Vaughn 252-256-2664,
Lennar Carolinas LLC,
Mario Keith Browne,
Lennar Carolinas LLC
Bought with:
Errin Kathleen Humbert, 345867
RM REIM, LLC
Source: Doorify MLS,MLS#: 10035704
Facts & features
Interior
Bedrooms & bathrooms
- Bedrooms: 3
- Bathrooms: 3
- Full bathrooms: 2
- 1/2 bathrooms: 1
Heating
- Central, Natural Gas
Cooling
- Central Air, Zoned
Appliances
- Included: Dishwasher, Disposal, Gas Range, Microwave, Plumbed For Ice Maker, Stainless Steel Appliance(s), Vented Exhaust Fan
- Laundry: Electric Dryer Hookup, Inside, Laundry Room, Washer Hookup
Features
- Bathtub/Shower Combination, Crown Molding, Kitchen Island, Open Floorplan, Pantry, Quartz Counters, Recessed Lighting, Smart Thermostat, Wired for Data
- Flooring: Carpet, Ceramic Tile, Vinyl
- Windows: Double Pane Windows, Insulated Windows, Low-Emissivity Windows, Screens
- Number of fireplaces: 1
- Fireplace features: Family Room, Fireplace Screen, Gas
- Common walls with other units/homes: No Common Walls
Interior area
- Total structure area: 1,924
- Total interior livable area: 1,924 sqft
- Finished area above ground: 1,924
- Finished area below ground: 0
Property
Parking
- Total spaces: 4
- Parking features: Garage, Garage Faces Front
- Attached garage spaces: 2
- Uncovered spaces: 2
Features
- Levels: Two
- Stories: 2
- Patio & porch: Screened
- Exterior features: Rain Gutters, Smart Camera(s)/Recording
- Pool features: Community
- Spa features: None
- Has view: Yes
Lot
- Size: 5,227 sqft
- Features: Landscaped
Details
- Parcel number: 0840971022
- Special conditions: Standard
Construction
Type & style
- Home type: SingleFamily
- Architectural style: Traditional
- Property subtype: Single Family Residence, Residential
Materials
- Batts Insulation, Blown-In Insulation, ICFs (Insulated Concrete Forms), Low VOC Paint/Sealant/Varnish, Stone Veneer, Vinyl Siding
- Foundation: Slab
- Roof: Shingle
Condition
- New construction: Yes
- Year built: 2024
- Major remodel year: 2024
Details
- Builder name: Lennar
Utilities & green energy
- Sewer: Public Sewer
- Water: Public
- Utilities for property: Electricity Available, Electricity Connected, Natural Gas Connected, Sewer Connected, Water Connected
Community & neighborhood
Community
- Community features: Playground, Pool
Location
- Region: Durham
- Subdivision: Harlowe Point
HOA & financial
HOA
- Has HOA: Yes
- HOA fee: $142 monthly
- Amenities included: Dog Park, Playground, Pool
- Services included: Internet, Storm Water Maintenance
Other
Other facts
- Road surface type: Paved
Price history
| Date | Event | Price |
|---|---|---|
| 11/13/2024 | Sold | $431,975$225/sqft |
Source: | ||
| 6/17/2024 | Pending sale | $431,975$225/sqft |
Source: | ||
| 6/14/2024 | Listed for sale | $431,975$225/sqft |
Source: | ||
Public tax history
Tax history is unavailable.
Neighborhood: 27703
Nearby schools
GreatSchools rating
- 4/10Bethesda ElementaryGrades: PK-5Distance: 1.8 mi
- 5/10Neal MiddleGrades: 6-8Distance: 3 mi
- 1/10Southern School of Energy and SustainabilityGrades: 9-12Distance: 2.2 mi
Schools provided by the listing agent
- Elementary: Durham - Spring Valley
- Middle: Durham - Neal
- High: Durham - Southern
Source: Doorify MLS. This data may not be complete. We recommend contacting the local school district to confirm school assignments for this home.
Get a cash offer in 3 minutes
Find out how much your home could sell for in as little as 3 minutes with a no-obligation cash offer.
Estimated market value
$413,200
Get a cash offer in 3 minutes
Find out how much your home could sell for in as little as 3 minutes with a no-obligation cash offer.
Estimated market value
$413,200

