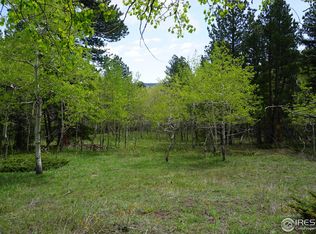Sold for $799,000
$799,000
1001 Ski Rd, Allenspark, CO 80510
2beds
2,659sqft
Single Family Residence
Built in 2017
2.16 Acres Lot
$838,300 Zestimate®
$300/sqft
$4,294 Estimated rent
Home value
$838,300
$788,000 - $897,000
$4,294/mo
Zestimate® history
Loading...
Owner options
Explore your selling options
What's special
Enhance Your Mountain Living Experience: Discover the serenity of 2.2 acres nestled quietly along Ski Road in Allenspark, creating the perfect haven for mountain living. Immerse yourself in the beauty of high county hiking, whether exploring from your property or the nearby St Vrain Trailhead. Facing south and bordered by National Forest and Rock Creek to the east, the property offers unparalleled views and a connection to nature. The meticulously maintained house boasts an immaculate interior, featuring in-floor radiant heat, 6" sprayed insulation, and Pella windows, ensuring superb energy efficiency. Recently remodeled to showcase open, bright spaces, the residence includes a functional walk-out basement, adding versatility to your living space. A reliable well provides ample water supply, and with easy year-round access, your mountain retreat becomes a haven for all seasons.Anticipate the future with excitement as Fiber Optic Cable has been laid, promising high-speed internet for your convenience. Embrace a lifestyle of tranquility, energy efficiency, and modern connectivity in this remarkable mountain retreat. Interior Sprinkler System for fires.
Zillow last checked: 8 hours ago
Listing updated: October 20, 2025 at 06:48pm
Listed by:
Kirk Fisher 9705865324,
RE/MAX Mountain Brokers,
Bianca Bismark 970-586-1000,
RE/MAX Mountain Brokers
Bought with:
Alexa Ferguson, 100092895
Good Neighbor LLC
Source: IRES,MLS#: 1002052
Facts & features
Interior
Bedrooms & bathrooms
- Bedrooms: 2
- Bathrooms: 3
- Full bathrooms: 1
- 3/4 bathrooms: 1
- 1/2 bathrooms: 1
- Main level bathrooms: 2
Primary bedroom
- Description: Wood
- Features: 3/4 Primary Bath
- Level: Main
- Area: 272 Square Feet
- Dimensions: 16 x 17
Bedroom 2
- Description: Laminate
- Level: Upper
- Area: 216 Square Feet
- Dimensions: 12 x 18
Dining room
- Description: Wood
- Level: Main
- Area: 99 Square Feet
- Dimensions: 9 x 11
Family room
- Description: Laminate
- Level: Basement
- Area: 345 Square Feet
- Dimensions: 15 x 23
Kitchen
- Description: Wood
- Level: Main
- Area: 156 Square Feet
- Dimensions: 12 x 13
Laundry
- Description: Tile
- Level: Main
- Area: 54 Square Feet
- Dimensions: 6 x 9
Living room
- Description: Wood
- Level: Main
- Area: 572 Square Feet
- Dimensions: 22 x 26
Recreation room
- Description: Laminate
- Level: Upper
- Area: 144 Square Feet
- Dimensions: 12 x 12
Heating
- Wood Stove, Radiant
Cooling
- Ceiling Fan(s)
Appliances
- Included: Gas Range, Dishwasher, Refrigerator, Washer, Dryer, Microwave
- Laundry: Washer/Dryer Hookup
Features
- Separate Dining Room, Cathedral Ceiling(s), Open Floorplan, Workshop, Walk-In Closet(s)
- Flooring: Wood
- Windows: Window Coverings
- Basement: Partially Finished,Walk-Out Access,Built-In Radon
- Has fireplace: Yes
- Fireplace features: Living Room
Interior area
- Total structure area: 2,546
- Total interior livable area: 2,659 sqft
- Finished area above ground: 1,654
- Finished area below ground: 892
Property
Parking
- Total spaces: 1
- Parking features: Oversized
- Attached garage spaces: 1
- Details: Attached
Accessibility
- Accessibility features: Level Lot, Level Drive, Main Floor Bath, Accessible Bedroom, Stall Shower, Main Level Laundry
Features
- Levels: Two
- Stories: 2
- Patio & porch: Deck
- Fencing: Partial,Dog Run/Kennel
- Has view: Yes
- View description: Mountain(s)
Lot
- Size: 2.16 Acres
- Features: Wooded, Evergreen Trees, Level
Details
- Parcel number: R0057621
- Zoning: F
- Special conditions: Private Owner
- Horses can be raised: Yes
- Horse amenities: Horse(s) Allowed
Construction
Type & style
- Home type: SingleFamily
- Property subtype: Single Family Residence
Materials
- Frame
- Roof: Composition
Condition
- New construction: No
- Year built: 2017
Utilities & green energy
- Electric: Estes Park
- Gas: Propane
- Sewer: Septic Tank
- Water: Well
- Utilities for property: Electricity Available, Propane
Green energy
- Energy efficient items: Southern Exposure, Windows
Community & neighborhood
Security
- Security features: Fire Sprinkler System
Location
- Region: Allenspark
- Subdivision: ALLENSPARK AREA
Other
Other facts
- Listing terms: Cash,Conventional
- Road surface type: Dirt
Price history
| Date | Event | Price |
|---|---|---|
| 4/12/2024 | Sold | $799,000$300/sqft |
Source: | ||
| 3/31/2024 | Pending sale | $799,000$300/sqft |
Source: | ||
| 3/28/2024 | Price change | $799,000-3.2%$300/sqft |
Source: | ||
| 3/24/2024 | Price change | $825,000-2.8%$310/sqft |
Source: | ||
| 2/20/2024 | Price change | $849,000-3%$319/sqft |
Source: | ||
Public tax history
| Year | Property taxes | Tax assessment |
|---|---|---|
| 2025 | $3,257 +2.7% | $56,188 -2.2% |
| 2024 | $3,171 +12.4% | $57,453 -1% |
| 2023 | $2,820 -2.2% | $58,010 +32.6% |
Find assessor info on the county website
Neighborhood: 80510
Nearby schools
GreatSchools rating
- 4/10Estes Park K-5 SchoolGrades: PK-5Distance: 13 mi
- 6/10Estes Park Middle SchoolGrades: 6-8Distance: 13.2 mi
- 4/10Estes Park High SchoolGrades: 9-12Distance: 13.2 mi
Schools provided by the listing agent
- Elementary: Estes Park
- Middle: Estes Park
- High: Estes Park
Source: IRES. This data may not be complete. We recommend contacting the local school district to confirm school assignments for this home.
Get a cash offer in 3 minutes
Find out how much your home could sell for in as little as 3 minutes with a no-obligation cash offer.
Estimated market value$838,300
Get a cash offer in 3 minutes
Find out how much your home could sell for in as little as 3 minutes with a no-obligation cash offer.
Estimated market value
$838,300
