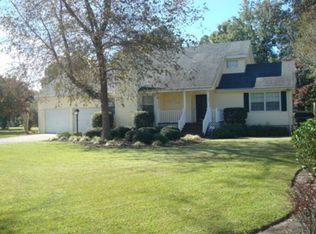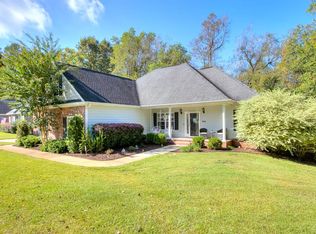Sold for $200,000
$200,000
1001 Seabrook Rd, Sumter, SC 29154
3beds
2,577sqft
SingleFamily
Built in 1990
0.49 Acres Lot
$202,000 Zestimate®
$78/sqft
$2,128 Estimated rent
Home value
$202,000
Estimated sales range
Not available
$2,128/mo
Zestimate® history
Loading...
Owner options
Explore your selling options
What's special
1001 Seabrook Rd FSBO- ••IF YOU WANT TO TOUR OUR HOME & are SERIOUS ABOUT viewing it or BUYING IT.. YOU NEED TO DO SO BUY June 20th at the latest! !! PM us here, text us at (803)847-9812 or (803)847-0622.. Time is closing in!!!! BRING US YOUR VERY BEST OFFER!!!••Asking price HAS BEEN LOWERED from $260,000TO $250,000!!! Bring us YOUR BEST OFFER( preferably cash) & COME TOUR!! 1001 Seabrook rd Sumter! Move in ready & WELL WORTH THE PRICE!!!! 2577sq fr & 600 sq ft craftman'sbarn
! ••ALL REASONABLE OFFERS BEING CONSIDERED!! CALL OR PM US FOR TOUR & OFFER!!! NEW VIDEO& pics of bonus room & half bath in it!••Also new pics of updated front door& yard- NewVideo of Full downstairs on FB page - click on our Profile name on this listing to see newest Master Suite updates as well•To be CLEAR-we were making upgrades to EXTRA AREAS OF HOME, BUT NOTHING IS TORN OUT/ UP! - these are the pics & videos on our FB page ••• - "AS IS" meaning- was doing upgrades to home BUT NEED TO MOVE ASAP to move now to Pastor, a job, & 2 other things time related!! Simple upgrades of fresh paint is all we could complete by now. .-ALL NEW VINYL windows, NEW HIGH GRADE LVP flooring & padding, a Large bonus room, 2/3 complete mother-in-law /apartment area & craftsman barn.! Again price down! VERY MOTIVATED! PM us with a time to look at the home ( as early as today) .
Apartment pics are uploaded- BATHROOM FULLY COMPLETE& ready to use & bedroom& livingroom/dinette area & steps were being painted ( has huge bedroom & walk-in closet), as well as kitchen/dinette area. Freezer does NOT stay. , New vinyl blinds, only 12 year old roofing, newer hvac system(12 yrs& under warranty, front and backyard sprinkler system, RING wired doorbell, open floor plan with vaulted cathedral ceiling living room. Propane fireplace with propane heater in sunroom & brand, new AC unit and remote control. All WINDOWS in SUNROOM , the master suite ( freshly painted) has a tray ceiling and this extra large even with a king size bed for a recliner, bookcases, full dresser sets, etc. A spa jet tub with double vanity sink and full length mirror are the en suite bathroom. There is a full walk-in closet with built-in shelving and shoe racks with top and bottom rods as well. The kitchen is very large with plenty of cabinets, upper and lower with multiple pantries. There so a Half
Bath in bonus room upstairs ! Side wall storage in the bonus room along with a HALF BATH!
. Material to replace the carpet ( same as downstairs flooring,) is available & comes with the home, although there is no problem with the carpet!-again -fully move in ready).Tiffany style lightfixture over steps & door. Full bathroom ( with vanity for a wheelchair access/chair and a floor level roll or walk in shower unit with seats on both sides. Large bedroom with huge walk-in closet multiple shelving. Area to put in a stove or microwave and sink as well-A massive CRAFTSMAN BARN almost 600 ft.² with 3 sections. Wooden shelving- One full length, galvanized countertop, &sink unit&also men's bathroom area,&storage at back with 2 barn doors that open out. A craftsman/carpenter/mechanics dream shop! A small picket fence garden in the backyard. A rock path walkway connects barn to the apartment & sunroom Landscaped established front & backyard! Fenced back yard( the wood fence in backyard is not ours)There is a hut barbecue area.Large shaded backyard!Come see the potential of this home -photos do not do it justice. New pics uploaded!Video tours on our FB page. Call /message us for TOUR OR WITH AN OFFER- AGAIN PREFERABLY CASH OFFERS!! FB page info- text 1 of 2 cell numbers here for serious inquiries only. Newly painted almost compete MIL/apartment area updated
Facts & features
Interior
Bedrooms & bathrooms
- Bedrooms: 3
- Bathrooms: 4
- Full bathrooms: 3
- 1/2 bathrooms: 1
Heating
- Heat pump, Other, Electric, Propane / Butane
Cooling
- Central
Appliances
- Included: Microwave, Range / Oven
Features
- Flooring: Tile, Carpet, Concrete, Hardwood, Laminate
- Basement: None
- Has fireplace: Yes
Interior area
- Total interior livable area: 2,577 sqft
Property
Parking
- Total spaces: 2
- Parking features: Carport, Garage - Attached, Garage - Detached, Off-street
Features
- Exterior features: Other, Shingle, Stone, Vinyl, Wood, Wood products, Brick, Cement / Concrete, Metal
- Has spa: Yes
Lot
- Size: 0.49 Acres
Details
- Parcel number: 2070704001
Construction
Type & style
- Home type: SingleFamily
Materials
- Wood
- Foundation: Other
- Roof: Asphalt
Condition
- Year built: 1990
Community & neighborhood
Location
- Region: Sumter
Price history
| Date | Event | Price |
|---|---|---|
| 8/15/2025 | Sold | $200,000-20%$78/sqft |
Source: Public Record Report a problem | ||
| 8/13/2025 | Pending sale | $250,000$97/sqft |
Source: Owner Report a problem | ||
| 6/10/2025 | Price change | $250,000-3.8%$97/sqft |
Source: Owner Report a problem | ||
| 5/17/2025 | Price change | $260,000-1.9%$101/sqft |
Source: Owner Report a problem | ||
| 3/26/2025 | Price change | $265,000-1.9%$103/sqft |
Source: Owner Report a problem | ||
Public tax history
| Year | Property taxes | Tax assessment |
|---|---|---|
| 2024 | $1,313 +1.4% | $7,470 -1.8% |
| 2023 | $1,295 +0.6% | $7,610 |
| 2022 | $1,287 +0.1% | $7,610 |
Find assessor info on the county website
Neighborhood: 29154
Nearby schools
GreatSchools rating
- 5/10Wilder ElementaryGrades: PK-5Distance: 2.9 mi
- 1/10Bates MiddleGrades: 6-8Distance: 2.5 mi
- 4/10Sumter HighGrades: 9-12Distance: 0.3 mi
Get pre-qualified for a loan
At Zillow Home Loans, we can pre-qualify you in as little as 5 minutes with no impact to your credit score.An equal housing lender. NMLS #10287.

