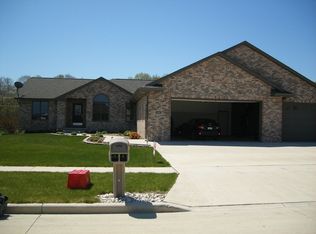3+ Bedroom home with a finished walkout basement. Located in newer northside neighborhood. Heated floors on first and lower levels of home. You will like the split bedroom design, huge 4 car heated garage with direct access to basement, Maple cabinetry, brick front of home, fireplace, outdoor sprinkler system, vaulted ceiling with skylights, central vac, Updated flooring. large updated southern facing raised deck, prewired underground dog fence and all appliances are included.
This property is off market, which means it's not currently listed for sale or rent on Zillow. This may be different from what's available on other websites or public sources.

