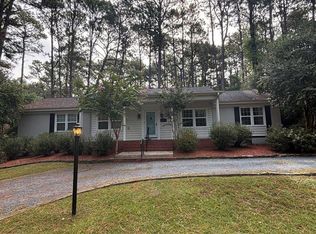Highly desirable downtown Southern Pines area Waterview home overlooking Lake Sandavis. This single level home, with upgrades throughout, lives large with an open concept, split bedroom plan and an office. The front porch is perfect for taking advantage of the water views. Enjoy the back screened porch or the built in firepit and pergola on this large, fenced, corner lot. The location of this home is key with close proximity to downtown Southern Pines, Pinehurst, US 1. Minutes in either direction put you in the heart of restaurants, shopping and community events. Also, within commuting distance to Fort Bragg and Camp Mackall. Fire in fireplace and firepit are digitally imposed. Home is being pressure washed 7-10.
This property is off market, which means it's not currently listed for sale or rent on Zillow. This may be different from what's available on other websites or public sources.
