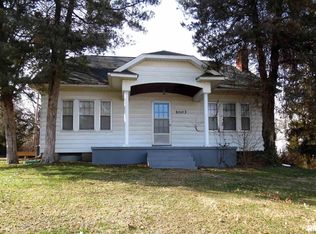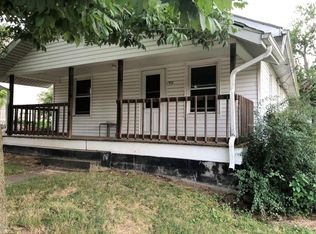Sold for $97,000 on 05/06/24
$97,000
1001 Salem Rd, Mount Vernon, IL 62864
2beds
1,002sqft
Single Family Residence, Residential
Built in 1920
-- sqft lot
$97,900 Zestimate®
$97/sqft
$1,098 Estimated rent
Home value
$97,900
$80,000 - $116,000
$1,098/mo
Zestimate® history
Loading...
Owner options
Explore your selling options
What's special
Charming 1920s home with timeless elegance Nestled on a corner lot, this residence boasts a distinctive character marked by arched entryways and a classic design that stands the test of time. As you approach, a three-season front porch welcomes you, providing the perfect spot to enjoy the changing seasons. Inside, discover a cozy haven with two bedrooms and one bathroom. The heart of the home features a gas fireplace, creating a focal point for gatherings and adding a touch of nostalgia to the living space. Perched on a hill, the house offers panoramic views that enhance the overall appeal of the property. The elevated position not only provides a sense of privacy but also captures natural light, brightening the living spaces. The unfinished basement mirrors the square footage of the main level, offering a lot of storage and many possibilities. Quaint kitchen, formal dining and a two car garage round out this property. This home has been well maintained and has served generations of families. It invites you to become part of its history and create memories that will last a lifetime. Don't miss the chance to call this residence your home!
Zillow last checked: 8 hours ago
Listing updated: May 10, 2024 at 01:01pm
Listed by:
Teresa Tate Phone:618-316-7300,
H2 Realty Group
Bought with:
Stacey Russell, 471017953
SOMER REAL ESTATE
Source: RMLS Alliance,MLS#: EB451932 Originating MLS: Egyptian Board of REALTORS
Originating MLS: Egyptian Board of REALTORS

Facts & features
Interior
Bedrooms & bathrooms
- Bedrooms: 2
- Bathrooms: 1
- Full bathrooms: 1
Bedroom 1
- Level: Main
- Dimensions: 11ft 0in x 9ft 1in
Bedroom 2
- Level: Main
- Dimensions: 11ft 0in x 9ft 1in
Other
- Level: Main
- Dimensions: 14ft 0in x 13ft 0in
Additional room
- Description: 3 Season Patio
- Level: Main
- Dimensions: 15ft 0in x 7ft 0in
Family room
- Level: Main
- Dimensions: 25ft 0in x 11ft 0in
Kitchen
- Level: Main
- Dimensions: 12ft 9in x 11ft 0in
Laundry
- Level: Main
- Dimensions: 20ft 0in x 6ft 0in
Main level
- Area: 1002
Heating
- Has Heating (Unspecified Type)
Cooling
- Central Air
Appliances
- Included: Dishwasher, Disposal, Microwave, Range, Refrigerator, Gas Water Heater
Features
- Ceiling Fan(s), High Speed Internet
- Windows: Blinds
- Basement: Unfinished
- Number of fireplaces: 1
- Fireplace features: Family Room, Gas Starter
Interior area
- Total structure area: 1,002
- Total interior livable area: 1,002 sqft
Property
Parking
- Total spaces: 2
- Parking features: Attached
- Attached garage spaces: 2
- Details: Number Of Garage Remotes: 2
Features
- Patio & porch: Enclosed
Lot
- Features: Corner Lot
Details
- Parcel number: 0730229002
- Zoning description: Residential
Construction
Type & style
- Home type: SingleFamily
- Architectural style: Ranch
- Property subtype: Single Family Residence, Residential
Materials
- Frame, Brick, Vinyl Siding
- Foundation: Brick/Mortar, Concrete Perimeter
- Roof: Shingle
Condition
- New construction: No
- Year built: 1920
Utilities & green energy
- Sewer: Public Sewer
- Water: Public
- Utilities for property: Cable Available
Community & neighborhood
Location
- Region: Mount Vernon
- Subdivision: Watson Place
Other
Other facts
- Road surface type: Paved
Price history
| Date | Event | Price |
|---|---|---|
| 5/6/2024 | Sold | $97,000-5.8%$97/sqft |
Source: | ||
| 4/8/2024 | Contingent | $103,000$103/sqft |
Source: | ||
| 3/25/2024 | Price change | $103,000-6.4%$103/sqft |
Source: | ||
| 3/12/2024 | Price change | $110,000-6%$110/sqft |
Source: | ||
| 1/19/2024 | Listed for sale | $117,000$117/sqft |
Source: | ||
Public tax history
| Year | Property taxes | Tax assessment |
|---|---|---|
| 2024 | -- | $20,922 +8.3% |
| 2023 | $704 +22.5% | $19,315 +14% |
| 2022 | $575 +19% | $16,943 +5% |
Find assessor info on the county website
Neighborhood: 62864
Nearby schools
GreatSchools rating
- 3/10DR Nick Osborne Primary CenterGrades: K-3Distance: 1.1 mi
- 4/10Zadok Casey Middle SchoolGrades: 6-8Distance: 0.8 mi
- 4/10Mount Vernon High SchoolGrades: 9-12Distance: 3.5 mi
Schools provided by the listing agent
- Elementary: Mt Vernon
- Middle: Casey Mt. Vernon
- High: Mt Vernon
Source: RMLS Alliance. This data may not be complete. We recommend contacting the local school district to confirm school assignments for this home.

Get pre-qualified for a loan
At Zillow Home Loans, we can pre-qualify you in as little as 5 minutes with no impact to your credit score.An equal housing lender. NMLS #10287.

