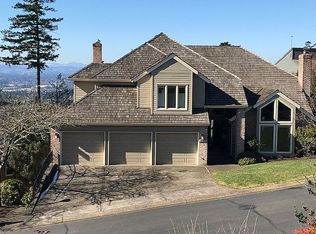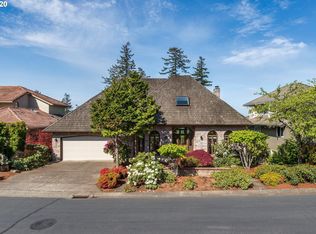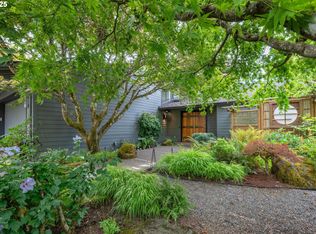Beautiful, bright & light w/forever views in this home. Home is architecturally pleasing to the eye & is in pristine condition. Main level features open flr plan w/gourmet kitchen, family, dining & living rm w/FP & sep office. All rms have lg windows & views as well as a deck to enjoy. The master bedrm is beautifully appointed w/a spa like bath, lg WI-closet & romantic FP. There are 3 beds on 2nd floor. Family rm, 2 beds, bath & tons of storage on lower level. 3 car garage w/custom workshop.
This property is off market, which means it's not currently listed for sale or rent on Zillow. This may be different from what's available on other websites or public sources.


