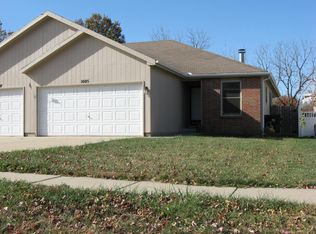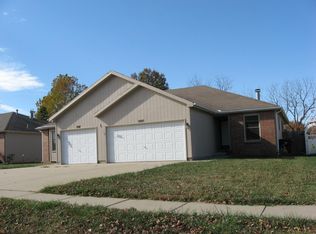Sold on 11/08/24
Price Unknown
1001 SW Kent Pl, Topeka, KS 66604
2beds
2,006sqft
Half Duplex, Residential
Built in 1995
7,965 Acres Lot
$219,200 Zestimate®
$--/sqft
$2,125 Estimated rent
Home value
$219,200
$204,000 - $235,000
$2,125/mo
Zestimate® history
Loading...
Owner options
Explore your selling options
What's special
This corner lot half duplex is more spacious than it appears with over 2000 sq ft finished. The property is offered as is with appliances. The main level offers nice kitchen and pantry, dining area, main floor laundry, 2 bedrooms and 2 bath. The primary suite has a shower with extra large walk in closet. Off the living room is a deck with steps down into a large fenced backyard. The basement offers a finished rec room with an egress window, office, bathroom with Jett tub and sizable storage.
Zillow last checked: 8 hours ago
Listing updated: November 08, 2024 at 05:01pm
Listed by:
Becky Burghart 785-640-8811,
Berkshire Hathaway First
Bought with:
Becky Burghart, 00216550
Berkshire Hathaway First
Source: Sunflower AOR,MLS#: 236179
Facts & features
Interior
Bedrooms & bathrooms
- Bedrooms: 2
- Bathrooms: 3
- Full bathrooms: 3
Primary bedroom
- Level: Main
- Area: 176.42
- Dimensions: 14'6 x 12'2
Bedroom 2
- Level: Main
- Area: 100.63
- Dimensions: 10'6 x 9'7
Bedroom 3
- Level: Basement
- Area: 153.77
- Dimensions: 15'3 x 10'1
Dining room
- Level: Main
- Area: 156.25
- Dimensions: 12'6 x 12'6
Family room
- Level: Basement
- Dimensions: 24 x 11 + 15 x 10
Kitchen
- Level: Main
- Area: 122.73
- Dimensions: 11'5 x 10'9
Laundry
- Level: Main
- Area: 41.25
- Dimensions: 7'6 x 5'6
Living room
- Level: Main
- Area: 210
- Dimensions: 15 x 14
Heating
- Natural Gas
Cooling
- Central Air
Appliances
- Included: Electric Range, Oven, Microwave, Dishwasher, Refrigerator, Disposal
- Laundry: Main Level, Separate Room
Features
- Flooring: Vinyl, Carpet
- Windows: Insulated Windows
- Basement: Sump Pump,Concrete,Full,Finished
- Number of fireplaces: 1
- Fireplace features: One, Living Room
Interior area
- Total structure area: 2,006
- Total interior livable area: 2,006 sqft
- Finished area above ground: 1,210
- Finished area below ground: 796
Property
Parking
- Parking features: Attached, Auto Garage Opener(s)
- Has attached garage: Yes
Features
- Patio & porch: Deck
- Has spa: Yes
- Spa features: Bath
- Fencing: Wood
Lot
- Size: 7,965 Acres
- Dimensions: 59 x 135
- Features: Corner Lot
Details
- Parcel number: R15403
- Special conditions: Standard,Arm's Length
Construction
Type & style
- Home type: SingleFamily
- Architectural style: Ranch
- Property subtype: Half Duplex, Residential
- Attached to another structure: Yes
Materials
- Roof: Architectural Style
Condition
- Year built: 1995
Utilities & green energy
- Water: Public
Community & neighborhood
Location
- Region: Topeka
- Subdivision: Bryan
Price history
| Date | Event | Price |
|---|---|---|
| 11/8/2024 | Sold | -- |
Source: | ||
| 9/23/2024 | Pending sale | $184,000$92/sqft |
Source: | ||
| 9/20/2024 | Listed for sale | $184,000+42.6%$92/sqft |
Source: | ||
| 7/16/2008 | Sold | -- |
Source: | ||
| 6/20/2008 | Listed for sale | $129,000$64/sqft |
Source: Coldwell Banker** #145070 | ||
Public tax history
| Year | Property taxes | Tax assessment |
|---|---|---|
| 2025 | -- | $20,296 +2% |
| 2024 | $2,791 -1.1% | $19,898 +2% |
| 2023 | $2,823 +9.5% | $19,508 +13% |
Find assessor info on the county website
Neighborhood: Woodbridge
Nearby schools
GreatSchools rating
- 7/10Mccarter Elementary SchoolGrades: PK-5Distance: 0.9 mi
- 6/10Landon Middle SchoolGrades: 6-8Distance: 0.3 mi
- 3/10Topeka West High SchoolGrades: 9-12Distance: 1.5 mi
Schools provided by the listing agent
- Elementary: McCarter Elementary School/USD 501
- Middle: Landon Middle School/USD 501
- High: Topeka West High School/USD 501
Source: Sunflower AOR. This data may not be complete. We recommend contacting the local school district to confirm school assignments for this home.

