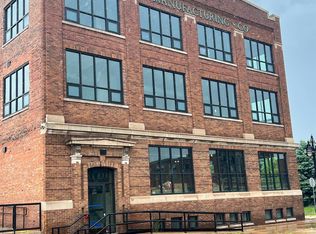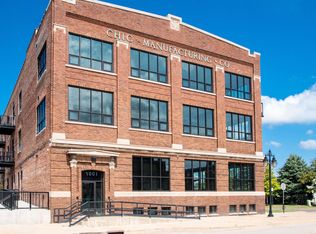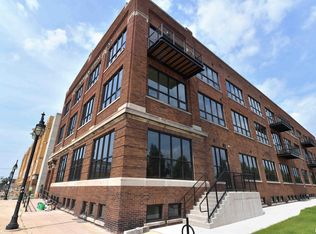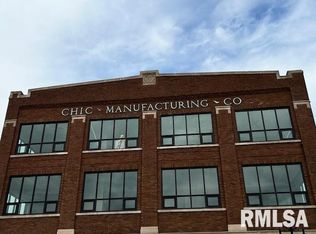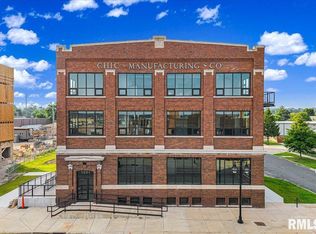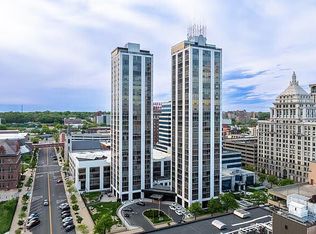Originally built in 1917, this former Manufacturing Company, once known for producing the beloved Princess Peggy women's housecoats, has been thoughtfully transformed into Chic Condos, a boutique collection of just 22 residences. With 8+ unique floor plan styles, each home blends the building's historic character with the conveniences of modern design. Building features include elevator, covered secured parking, secure digital key coded entry and high-end HVAC to maintain temperature and moisture controls. Basement common area offers a rough-in for an oversized washer and dryer and even a dedicated pet wash station. As an added bonus, you’ll receive two years of free parking in the soon-to-be-completed parking garage. This one bedroom one bathroom corner unit offers tall ceiling heights, large custom windows amplifying the natural sunlight, an oversized 20x12 personal deck that will overlook the greenspace, a spacious kitchen with stainless steel appliances, ceramic tile backsplash, under cabinet lighting and island with pendant lights above, tranquil tile shower with glass doors and much more. Each unit is equipped with its own utility room that has exterior access though the hallway for maintenance.
New construction
Price cut: $29K (9/30)
$260,000
1001 SW Adams St #101, Peoria, IL 61602
1beds
940sqft
Est.:
Condominium, Residential
Built in 2025
-- sqft lot
$255,100 Zestimate®
$277/sqft
$125/mo HOA
What's special
Tall ceiling heightsIsland with pendant lightsSpacious kitchenLarge custom windowsGlass doorsCeramic tile backsplashStainless steel appliances
- 178 days |
- 99 |
- 5 |
Zillow last checked: 8 hours ago
Listing updated: October 07, 2025 at 01:01pm
Listed by:
Trish England wagnerpropertiesinc@gmail.com,
Professional Leasing Services
Source: RMLS Alliance,MLS#: PA1258816 Originating MLS: Peoria Area Association of Realtors
Originating MLS: Peoria Area Association of Realtors

Tour with a local agent
Facts & features
Interior
Bedrooms & bathrooms
- Bedrooms: 1
- Bathrooms: 1
- Full bathrooms: 1
Bedroom 1
- Level: Main
- Dimensions: 16ft 0in x 14ft 0in
Kitchen
- Level: Main
- Dimensions: 15ft 0in x 14ft 0in
Laundry
- Level: Main
- Dimensions: 4ft 0in x 6ft 0in
Living room
- Level: Main
- Dimensions: 15ft 0in x 14ft 0in
Main level
- Area: 940
Heating
- Electric, Forced Air
Cooling
- Central Air
Appliances
- Included: Dishwasher, Dryer, Microwave, Range, Refrigerator, Washer, Electric Water Heater
Features
- Ceiling Fan(s)
- Basement: Partial,Unfinished
Interior area
- Total structure area: 940
- Total interior livable area: 940 sqft
Property
Parking
- Total spaces: 1
- Parking features: Garage, Parking Pad, Paved
- Garage spaces: 1
- Has uncovered spaces: Yes
- Details: Number Of Garage Remotes: 1
Accessibility
- Accessibility features: Accessible Elevator Installed, Handicap Access, Main Level Entry, Customized Wheelchair Accessible
Features
- Stories: 1
Lot
- Size: 0.5 Acres
- Dimensions: 120 x 181 x 120 x 181
- Features: Level
Details
- Additional parcels included: NEW PARCEL ID TO BE USED AT CONTRACT AND
- Parcel number: 1809354016
Construction
Type & style
- Home type: Condo
- Property subtype: Condominium, Residential
Materials
- Block, Steel Frame, Brick
- Foundation: Block
- Roof: Other,Rubber
Condition
- New construction: Yes
- Year built: 2025
Utilities & green energy
- Sewer: Public Sewer
- Water: Public
- Utilities for property: Cable Available
Green energy
- Energy efficient items: Construction, Other/See Remarks, Insulation
Community & HOA
Community
- Subdivision: Voris
HOA
- Has HOA: Yes
- Services included: Cable TV, Common Area Maintenance, Lawn Care, Maintenance Grounds, Security, Snow Removal, Common Area Taxes, Trash
- HOA fee: $125 monthly
Location
- Region: Peoria
Financial & listing details
- Price per square foot: $277/sqft
- Annual tax amount: $100
- Date on market: 6/19/2025
- Cumulative days on market: 252 days
- Road surface type: Paved
Estimated market value
$255,100
$242,000 - $268,000
Not available
Price history
Price history
| Date | Event | Price |
|---|---|---|
| 9/30/2025 | Price change | $260,000-10%$277/sqft |
Source: | ||
| 6/19/2025 | Listed for sale | $289,000$307/sqft |
Source: | ||
Public tax history
Public tax history
Tax history is unavailable.BuyAbility℠ payment
Est. payment
$1,939/mo
Principal & interest
$1266
Property taxes
$457
Other costs
$216
Climate risks
Neighborhood: 61602
Nearby schools
GreatSchools rating
- 1/10The Elise Ford Allen AcademyGrades: K-8Distance: 1 mi
- 1/10Manual High SchoolGrades: 9-12Distance: 1.8 mi
Schools provided by the listing agent
- Elementary: Elise Ford Allen Academy
- High: Manual
Source: RMLS Alliance. This data may not be complete. We recommend contacting the local school district to confirm school assignments for this home.
- Loading
- Loading
