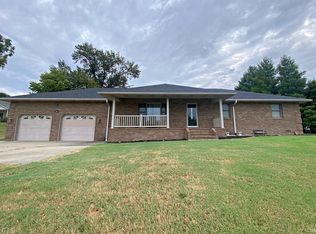Spacious Ranch style home with walkout basement on lovely hilltop setting has lots to offer with large Master Bedroom with huge walk-in closet and bath, large great room with fireplace, custom kitchen, and laundry on the main level. Walkout basement features 2 additional bedrooms, bonus room and full bath. Also includes 3-car attached garage with workshop, patio, and deck.
This property is off market, which means it's not currently listed for sale or rent on Zillow. This may be different from what's available on other websites or public sources.
