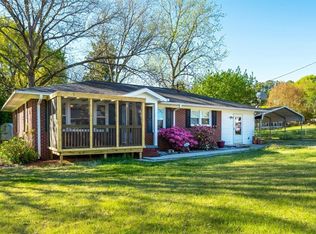Excellent location close to growing Seneca downtown district. Don't let the street view of this home fool you! 4 bedroom 3 baths and over 2000 sqft. of finished living space and 1330 sqft. of garage, storage, and workshop. Beautiful hardwood floors and built-ins throughout. When you enter through the front door you will be amazed at the spacious living room/dining area with fireplace. 2nd dining area complete with built-in buffet offers a flex space (office space/keeping room, etc.) Massive family room w/ second fireplace is a tremendous place for the family to gather. Master bedroom boasts a huge walk-in closet and a master bath w/ double vanities. Two other larger bedrooms located on the main level-perfect for guests and kids. Notable characteristics of the hall bath is the subway tile and notice the built-in venue for the phone. Kitchen w/ eat-in bar is more than ample for the chief in the family. Venture down to the lower level and you find a 4th bedroom with it's own full bath. In addition, there is plenty of space for storage/workshop/hobby. Need a place for the dog/ kids to run? We have you covered with completely fenced-in backyard. New roof in 2008 and new HVAC in 2014. This charming home is ready for it's new owner. Make your appointment to view this astounding abode today!
This property is off market, which means it's not currently listed for sale or rent on Zillow. This may be different from what's available on other websites or public sources.
