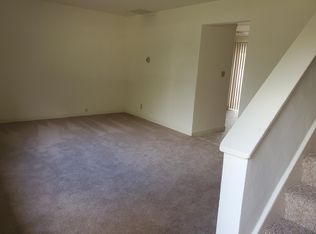Closed
$242,500
1001 S Mattis Ave, Champaign, IL 61821
4beds
1,600sqft
Single Family Residence
Built in 1964
6,534 Square Feet Lot
$250,300 Zestimate®
$152/sqft
$1,792 Estimated rent
Home value
$250,300
$235,000 - $265,000
$1,792/mo
Zestimate® history
Loading...
Owner options
Explore your selling options
What's special
Stunning Fully Rehabbed 4-Bedroom, 2-Bathroom Home Step into modern comfort and style with this completely renovated 4-bedroom, 2-bathroom gem! No detail has been overlooked in transforming this home from top to bottom. The primary bedroom is a private retreat featuring its own en-suite bathroom and direct access to a gorgeous deck, great for morning coffee or evening relaxation. Throughout the home, brand-new luxury vinyl plank (RVP) flooring adds elegance and durability. Both bathrooms have been beautifully remodeled, combining contemporary finishes with functional design. The kitchen boasts brand-new stainless steel appliances, making it a chef's dream. Additional updates include a Brand New HVAC system, a new water heater, and a newer roof for peace of mind. The exterior shines with fresh landscaping, a screened-in back porch for year-round enjoyment, and a privacy fence for your outdoor oasis. Storage is no issue here, thanks to an oversized 2.5-car garage with extra storage space. This home truly offers it all-modern updates, thoughtful design, and a convenient layout. prepare to fall in love with this must-see property!
Zillow last checked: 8 hours ago
Listing updated: June 20, 2025 at 01:28am
Listing courtesy of:
Jonathan Minerick 888-400-2513,
Homecoin.com
Bought with:
Lisa Klotz
Real Broker, LLC
Source: MRED as distributed by MLS GRID,MLS#: 12261098
Facts & features
Interior
Bedrooms & bathrooms
- Bedrooms: 4
- Bathrooms: 2
- Full bathrooms: 2
Primary bedroom
- Features: Bathroom (Full, 34 Inch or Lower Vanity, Shower Only)
- Level: Main
- Area: 176 Square Feet
- Dimensions: 11X16
Bedroom 2
- Level: Main
- Area: 121 Square Feet
- Dimensions: 11X11
Bedroom 3
- Level: Main
- Area: 90 Square Feet
- Dimensions: 9X10
Bedroom 4
- Level: Second
- Area: 330 Square Feet
- Dimensions: 11X30
Dining room
- Features: Window Treatments (Double Pane Windows)
- Level: Main
- Area: 108 Square Feet
- Dimensions: 9X12
Kitchen
- Level: Main
- Area: 154 Square Feet
- Dimensions: 14X11
Living room
- Features: Window Treatments (Double Pane Windows)
- Level: Main
- Area: 204 Square Feet
- Dimensions: 12X17
Heating
- Natural Gas, Electric
Cooling
- Central Air
Appliances
- Laundry: Main Level, Electric Dryer Hookup, In Unit, Laundry Closet
Features
- 1st Floor Bedroom, 1st Floor Full Bath, Open Floorplan, Pantry, Replacement Windows
- Windows: Replacement Windows, Screens
- Basement: None
Interior area
- Total structure area: 0
- Total interior livable area: 1,600 sqft
Property
Parking
- Total spaces: 2.5
- Parking features: Concrete, Garage Door Opener, On Site, Garage Owned, Attached, Garage
- Attached garage spaces: 2.5
- Has uncovered spaces: Yes
Accessibility
- Accessibility features: No Disability Access
Features
- Stories: 1
- Patio & porch: Deck, Patio, Porch, Screened
- Exterior features: Lighting
- Fencing: Fenced,Wood
Lot
- Size: 6,534 sqft
- Dimensions: 65X102X66X94
- Features: Corner Lot
Details
- Additional structures: Garage(s), Storage
- Parcel number: 442015283006
- Special conditions: None
Construction
Type & style
- Home type: SingleFamily
- Architectural style: Contemporary
- Property subtype: Single Family Residence
Materials
- Aluminum Siding
- Foundation: Concrete Perimeter
- Roof: Asphalt
Condition
- New construction: No
- Year built: 1964
- Major remodel year: 2024
Utilities & green energy
- Electric: Circuit Breakers
- Sewer: Public Sewer
- Water: Other
Community & neighborhood
Community
- Community features: Curbs, Sidewalks, Street Lights, Street Paved
Location
- Region: Champaign
Other
Other facts
- Listing terms: Conventional
- Ownership: Fee Simple
Price history
| Date | Event | Price |
|---|---|---|
| 6/12/2025 | Sold | $242,500-1.4%$152/sqft |
Source: | ||
| 4/29/2025 | Contingent | $245,900$154/sqft |
Source: | ||
| 4/25/2025 | Price change | $245,900-1.6%$154/sqft |
Source: | ||
| 3/7/2025 | Listed for sale | $249,900$156/sqft |
Source: | ||
| 2/23/2025 | Pending sale | $249,900$156/sqft |
Source: | ||
Public tax history
| Year | Property taxes | Tax assessment |
|---|---|---|
| 2024 | $5,353 +6.2% | $61,380 +9.8% |
| 2023 | $5,041 +6.3% | $55,900 +8.4% |
| 2022 | $4,742 +2.5% | $51,570 +2% |
Find assessor info on the county website
Neighborhood: 61821
Nearby schools
GreatSchools rating
- 3/10Westview Elementary SchoolGrades: K-5Distance: 0.5 mi
- 3/10Jefferson Middle SchoolGrades: 6-8Distance: 0.4 mi
- 6/10Centennial High SchoolGrades: 9-12Distance: 0.3 mi
Schools provided by the listing agent
- Middle: Jefferson Middle School
- High: Centennial High School
- District: 4
Source: MRED as distributed by MLS GRID. This data may not be complete. We recommend contacting the local school district to confirm school assignments for this home.

Get pre-qualified for a loan
At Zillow Home Loans, we can pre-qualify you in as little as 5 minutes with no impact to your credit score.An equal housing lender. NMLS #10287.
