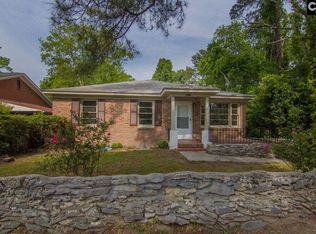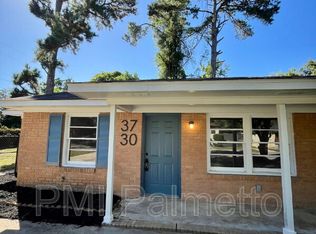Sold for $292,000
$292,000
1001 S Kilbourne Rd, Columbia, SC 29205
3beds
1,507sqft
Single Family Residence
Built in ----
-- sqft lot
$296,700 Zestimate®
$194/sqft
$2,269 Estimated rent
Home value
$296,700
$276,000 - $320,000
$2,269/mo
Zestimate® history
Loading...
Owner options
Explore your selling options
What's special
Brand-New Construction in Prime Downtown Location! Experience modern living with timeless appeal in this thoughtfully designed home just minutes from the heart of downtown Columbia. From the moment you enter, you'll appreciate the open-concept layout and seamless luxury vinyl plank flooring that runs throughout the home, with both durability and style. The designer kitchen is a true focal point, featuring sleek granite countertops with a waterfall edge, a stylish tile backsplash, stainless steel appliances, recessed lighting, and a spacious pantry, perfect for everything from everyday meals to entertaining guests. The private primary suite is a serene retreat with dual walk-in closets and a spa-inspired ensuite bath boasting an oversized, glass-enclosed shower, modern finishes, and a fog-resistant LED mirror. Two additional bedrooms give flexibility for guests, a home office, or creative space. Enjoy year-round outdoor living on the screened-in porch and grilling deck, both overlooking a privacy-fenced backyard. A newly paved private driveway provide convenience that is hard to find this close to town. With stylish finishes and thoughtful upgrades throughout, this brand-new home combines function, comfort, and downtown access all in one beautiful package. **BEWARE OF SCAMMERS! THIS PROPERTY IS ONLY BEING LISTED BY MIDLANDS PROPERTY MANAGEMENT. WE DO NOT ASK FOR MONEY TO BE WIRED, CASH APP, VENMO, ETC. WE DO NOT ADVERTISE ON CRAIG'S LIST OR MARKETPLACE.** This property allows self guided viewing without an appointment. Contact for details.
Zillow last checked: 10 hours ago
Listing updated: September 02, 2025 at 01:01am
Source: Zillow Rentals
Facts & features
Interior
Bedrooms & bathrooms
- Bedrooms: 3
- Bathrooms: 2
- Full bathrooms: 2
Appliances
- Included: Dishwasher, Disposal, Dryer, Range Oven, Refrigerator, Washer
- Laundry: In Unit
Interior area
- Total interior livable area: 1,507 sqft
Property
Parking
- Details: Contact manager
Details
- Parcel number: 137072302
Construction
Type & style
- Home type: SingleFamily
- Property subtype: Single Family Residence
Community & neighborhood
Location
- Region: Columbia
HOA & financial
Other fees
- Deposit fee: $2,100
Price history
| Date | Event | Price |
|---|---|---|
| 9/2/2025 | Listing removed | $2,100$1/sqft |
Source: Zillow Rentals Report a problem | ||
| 8/21/2025 | Price change | $2,100-12.5%$1/sqft |
Source: Zillow Rentals Report a problem | ||
| 8/11/2025 | Price change | $2,400-7.7%$2/sqft |
Source: Zillow Rentals Report a problem | ||
| 8/1/2025 | Sold | $292,000-2.7%$194/sqft |
Source: Public Record Report a problem | ||
| 7/31/2025 | Listed for rent | $2,600$2/sqft |
Source: Zillow Rentals Report a problem | ||
Public tax history
| Year | Property taxes | Tax assessment |
|---|---|---|
| 2022 | $179 +2.3% | $360 |
| 2021 | $175 -1.4% | $360 |
| 2020 | $177 -0.3% | $360 |
Find assessor info on the county website
Neighborhood: South Kilbourne
Nearby schools
GreatSchools rating
- 5/10South Kilbourne Elementary SchoolGrades: PK-5Distance: 0.3 mi
- 5/10Hand Middle SchoolGrades: 6-8Distance: 1.5 mi
- 7/10Dreher High SchoolGrades: 9-12Distance: 1.5 mi
Get a cash offer in 3 minutes
Find out how much your home could sell for in as little as 3 minutes with a no-obligation cash offer.
Estimated market value
$296,700

