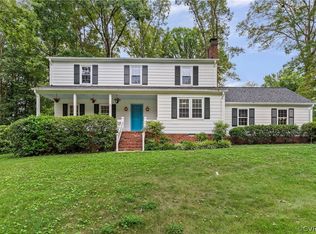Sold for $425,000
$425,000
1001 Ryder Rd, North Chesterfield, VA 23235
4beds
2,397sqft
Single Family Residence
Built in 1967
0.38 Acres Lot
$436,800 Zestimate®
$177/sqft
$2,854 Estimated rent
Home value
$436,800
$411,000 - $467,000
$2,854/mo
Zestimate® history
Loading...
Owner options
Explore your selling options
What's special
Charming 4-Bedroom Home in Desirable Neighborhood – Classic Style & Ample Space!
Welcome to this beautiful 4-bedroom, 2.5-bathroom home, perfectly situated on a spacious corner lot in a quiet and friendly neighborhood. Boasting 2,397 square feet of thoughtfully designed living space, this home offers the ideal blend of classic charm and modern amenities.
As you enter, you’re greeted by gleaming hardwood floors that flow seamlessly throughout the main level, highlighting the home’s timeless appeal. The cozy living room features a welcoming fireplace, creating the perfect ambiance for relaxing evenings. The open floor plan offers a generous dining area and a bright kitchen, ideal for both everyday living and entertaining.
Upstairs, you’ll find a versatile bonus room that offers endless possibilities — whether you need a home office, media room, or play area, the space is yours to customize. The master suite provides a tranquil retreat with an ensuite bathroom, and three additional spacious bedrooms ensure plenty of room for family and guests.
The utility room boasts a work bench, washer and dryer. The corner lot offers a great outdoor space for gardening, entertaining, or just enjoying the beautiful surroundings.
Located in a highly sought-after neighborhood, this home is close to schools, parks, shopping, and dining options, making it an ideal choice for those looking to enjoy both comfort and convenience.
Key Features:
4 Bedrooms, 2.5 Bathrooms
2,397 sq ft of Living Space
Bonus Room Upstairs with Ample Potential
Cozy Fireplace in Living Room
Hardwood Floors Throughout Main Level
Spacious Corner Lot
Fantastic Neighborhood
Don't miss your chance to make this classic beauty your own! Schedule a showing today!
Zillow last checked: 8 hours ago
Listing updated: January 31, 2025 at 05:04pm
Listed by:
Brian Jones 804-314-9077,
Hometown Realty
Bought with:
Jenn Hart, 0225213983
Virginia Capital Realty
Source: CVRMLS,MLS#: 2432206 Originating MLS: Central Virginia Regional MLS
Originating MLS: Central Virginia Regional MLS
Facts & features
Interior
Bedrooms & bathrooms
- Bedrooms: 4
- Bathrooms: 3
- Full bathrooms: 2
- 1/2 bathrooms: 1
Other
- Description: Tub & Shower
- Level: First
Other
- Description: Tub & Shower
- Level: Second
Half bath
- Level: First
Heating
- Electric, Heat Pump
Cooling
- Central Air
Appliances
- Included: Dishwasher, Electric Cooking, Electric Water Heater, Disposal
Features
- Flooring: Partially Carpeted, Vinyl, Wood
- Basement: Crawl Space
- Attic: Walk-In
Interior area
- Total interior livable area: 2,397 sqft
- Finished area above ground: 2,397
Property
Parking
- Parking features: Driveway, Paved
- Has uncovered spaces: Yes
Features
- Levels: Two
- Stories: 2
- Patio & porch: Front Porch
- Exterior features: Paved Driveway
- Pool features: None
- Fencing: Partial
Lot
- Size: 0.38 Acres
Details
- Parcel number: 753709313400000
- Zoning description: R15
Construction
Type & style
- Home type: SingleFamily
- Architectural style: Other
- Property subtype: Single Family Residence
Materials
- Brick, Drywall, Other
- Roof: Composition
Condition
- Resale
- New construction: No
- Year built: 1967
Utilities & green energy
- Sewer: Public Sewer
- Water: Public
Community & neighborhood
Community
- Community features: Home Owners Association
Location
- Region: North Chesterfield
- Subdivision: Brighton Green
HOA & financial
HOA
- Has HOA: Yes
- HOA fee: $80 annually
Other
Other facts
- Ownership: Individuals
- Ownership type: Sole Proprietor
Price history
| Date | Event | Price |
|---|---|---|
| 1/31/2025 | Sold | $425,000+0%$177/sqft |
Source: | ||
| 1/10/2025 | Pending sale | $424,900$177/sqft |
Source: | ||
| 1/9/2025 | Listed for sale | $424,900$177/sqft |
Source: | ||
Public tax history
| Year | Property taxes | Tax assessment |
|---|---|---|
| 2025 | $3,248 +2.5% | $364,900 +3.6% |
| 2024 | $3,170 +14% | $352,200 +15.3% |
| 2023 | $2,780 +2.4% | $305,500 +3.5% |
Find assessor info on the county website
Neighborhood: Bon Air
Nearby schools
GreatSchools rating
- 6/10Crestwood Elementary SchoolGrades: PK-5Distance: 2.2 mi
- 7/10Robious Middle SchoolGrades: 6-8Distance: 3 mi
- 6/10James River High SchoolGrades: 9-12Distance: 5.5 mi
Schools provided by the listing agent
- Elementary: Crestwood
- Middle: Robious
- High: James River
Source: CVRMLS. This data may not be complete. We recommend contacting the local school district to confirm school assignments for this home.
Get a cash offer in 3 minutes
Find out how much your home could sell for in as little as 3 minutes with a no-obligation cash offer.
Estimated market value
$436,800
