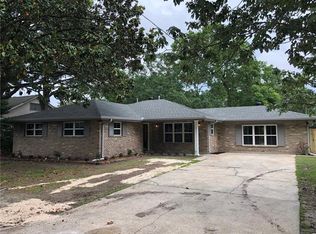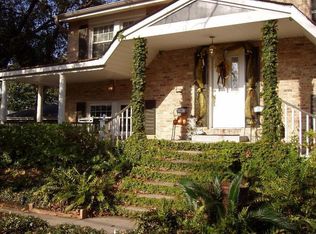Closed
Price Unknown
1001 Rural St, River Ridge, LA 70123
3beds
2,244sqft
Single Family Residence
Built in 1950
7,200 Square Feet Lot
$451,700 Zestimate®
$--/sqft
$2,720 Estimated rent
Home value
$451,700
$402,000 - $506,000
$2,720/mo
Zestimate® history
Loading...
Owner options
Explore your selling options
What's special
Welcome to 1001 Rural, where comfort and charm meet in this spacious 3-bedroom, 2-bathroom home. Step inside to find a large living room, spacious for gatherings, and an updated kitchen designed for both functionality and style. A spacious den offers additional living space, many options for a home office, playroom, or media area. Primary ensuite has built-in walk-in closet, a jet tub in bathroom, and new carpet. Floor plan is open but at the same time lots of private space to rest away from others.
The backyard and courtyard provide a serene setting for outdoor entertaining, whether you're hosting a summer barbecue or enjoying a quiet evening under the stars. Additionally, a workshop awaits your creativity—ready to be transformed into a studio, hobby space, or additional storage with a little imagination.
Don't miss out on this incredible opportunity to make this home your own! Schedule your private tour today.
Transferable one year home warranty in place with Choice Warranty. https://chwpro.com/coverages/ The Ultimate Choice Package.
Roof completely redone 2 years ago.
Sellers are ready to negotiate
Zillow last checked: 8 hours ago
Listing updated: April 25, 2025 at 05:29pm
Listed by:
Gina Murphy 504-410-4808,
Homesmart Realty South
Bought with:
Kim Brandt
Riverside Realty, Inc.
Source: GSREIN,MLS#: 2487871
Facts & features
Interior
Bedrooms & bathrooms
- Bedrooms: 3
- Bathrooms: 2
- Full bathrooms: 2
Bedroom
- Description: Flooring: Carpet
- Level: Lower
- Dimensions: 16 X 12.6
Bedroom
- Description: Flooring: Carpet
- Level: Lower
- Dimensions: 12.4 X 14.6
Bedroom
- Description: Flooring: Carpet
- Level: Lower
- Dimensions: 16X 13.3
Den
- Description: Flooring: Wood
- Level: Lower
- Dimensions: 20.2 X 20.3
Dining room
- Description: Flooring: Wood
- Level: Lower
- Dimensions: 13.2 X 12.4
Kitchen
- Description: Flooring: Wood
- Level: Lower
- Dimensions: 13.2 X 17.11
Living room
- Description: Flooring: Wood
- Level: Lower
- Dimensions: 18.5 X 24.2
Heating
- Central
Cooling
- 1 Unit
Appliances
- Included: Dryer, Range, Refrigerator, Washer
- Laundry: Washer Hookup, Dryer Hookup
Features
- Attic, Ceiling Fan(s), Granite Counters, Jetted Tub, Pull Down Attic Stairs, Stone Counters
- Windows: Storm Window(s)
- Attic: Pull Down Stairs
- Has fireplace: No
- Fireplace features: None
Interior area
- Total structure area: 2,482
- Total interior livable area: 2,244 sqft
Property
Parking
- Parking features: Driveway, Off Street, Two Spaces
Features
- Levels: One
- Stories: 1
- Patio & porch: Concrete, Wood
- Exterior features: Courtyard, Fence, Sound System
- Pool features: None
Lot
- Size: 7,200 sqft
- Dimensions: 60 x 120
- Features: Corner Lot, City Lot
Details
- Additional structures: Shed(s), Workshop
- Parcel number: sq 11
- Special conditions: None
Construction
Type & style
- Home type: SingleFamily
- Architectural style: Ranch
- Property subtype: Single Family Residence
Materials
- Brick Veneer, Wood Siding
- Foundation: Slab
- Roof: Shingle
Condition
- Excellent
- Year built: 1950
Details
- Warranty included: Yes
Utilities & green energy
- Sewer: Public Sewer
- Water: Public
Community & neighborhood
Location
- Region: River Ridge
Price history
| Date | Event | Price |
|---|---|---|
| 4/22/2025 | Sold | -- |
Source: | ||
| 4/20/2025 | Pending sale | $485,000$216/sqft |
Source: | ||
| 3/21/2025 | Contingent | $485,000$216/sqft |
Source: | ||
| 3/7/2025 | Listed for sale | $485,000$216/sqft |
Source: | ||
| 11/3/2006 | Sold | -- |
Source: Public Record Report a problem | ||
Public tax history
| Year | Property taxes | Tax assessment |
|---|---|---|
| 2024 | $3,890 -4.2% | $39,600 |
| 2023 | $4,062 +2.8% | $39,600 |
| 2022 | $3,952 +7.7% | $39,600 |
Find assessor info on the county website
Neighborhood: 70123
Nearby schools
GreatSchools rating
- 6/10Hazel Park/Hilda Knoff SchoolGrades: PK-8Distance: 0.6 mi
- 7/10Riverdale High SchoolGrades: 9-12Distance: 2.4 mi
Sell for more on Zillow
Get a Zillow Showcase℠ listing at no additional cost and you could sell for .
$451,700
2% more+$9,034
With Zillow Showcase(estimated)$460,734

