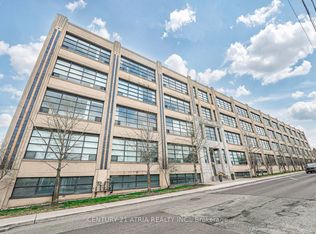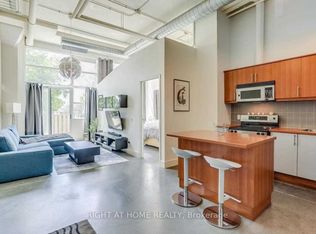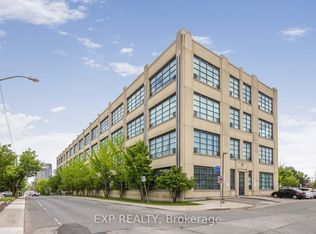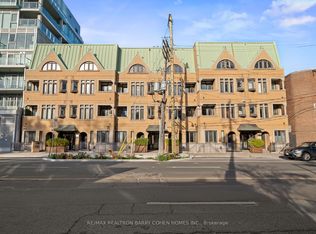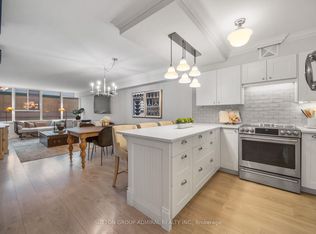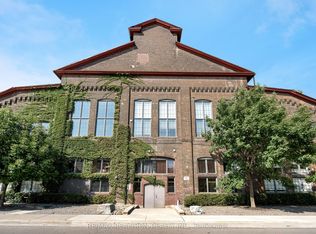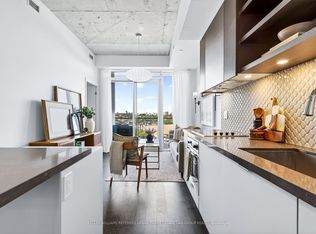1001 Roselawn Ave #116, Toronto, ON M6B 4M4
What's special
- 39 days |
- 12 |
- 2 |
Zillow last checked: 8 hours ago
Listing updated: December 04, 2025 at 11:38am
RE/MAX REALTRON BARRY COHEN HOMES INC.
Facts & features
Interior
Bedrooms & bathrooms
- Bedrooms: 1
- Bathrooms: 1
Primary bedroom
- Level: Main
- Dimensions: 6.58 x 3
Bathroom
- Level: Main
- Dimensions: 2.62 x 2.52
Dining room
- Level: Main
- Dimensions: 7.31 x 7.62
Foyer
- Level: Main
- Dimensions: 3 x 1.12
Game room
- Level: Main
- Dimensions: 7.31 x 7.62
Kitchen
- Level: Main
- Dimensions: 7.31 x 7.62
Living room
- Level: Main
- Dimensions: 7.31 x 7.62
Heating
- Forced Air, Other Source
Cooling
- Central Air
Appliances
- Laundry: Ensuite
Features
- Other
- Basement: None
- Has fireplace: No
Interior area
- Living area range: 900-999 null
Video & virtual tour
Property
Parking
- Total spaces: 1
- Parking features: Surface
Features
- Exterior features: Terrace Balcony
Lot
- Features: Greenbelt/Conservation, Park, Public Transit
Details
- Parcel number: 125570016
Construction
Type & style
- Home type: Apartment
- Property subtype: Apartment
Materials
- Concrete
Community & HOA
HOA
- Amenities included: BBQs Allowed, Bike Storage, Gym, Party Room/Meeting Room, Rooftop Deck/Garden
- Services included: Heat Included, Hydro Included, Water Included, CAC Included, Common Elements Included, Building Insurance Included, Parking Included
- HOA fee: C$717 monthly
- HOA name: TSCC
Location
- Region: Toronto
Financial & listing details
- Annual tax amount: C$2,597
- Date on market: 11/4/2025
By pressing Contact Agent, you agree that the real estate professional identified above may call/text you about your search, which may involve use of automated means and pre-recorded/artificial voices. You don't need to consent as a condition of buying any property, goods, or services. Message/data rates may apply. You also agree to our Terms of Use. Zillow does not endorse any real estate professionals. We may share information about your recent and future site activity with your agent to help them understand what you're looking for in a home.
Price history
Price history
Price history is unavailable.
Public tax history
Public tax history
Tax history is unavailable.Climate risks
Neighborhood: Briar Hill
Nearby schools
GreatSchools rating
No schools nearby
We couldn't find any schools near this home.
- Loading
