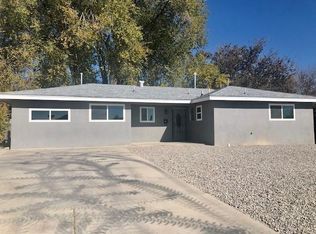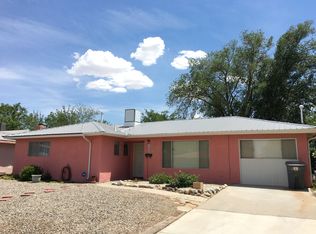This charming, ranch-style home offers almost 2000 square feet and is updated throughout including windows and roof. It sets on a large corner lot with well irrigation (per seller). It has plenty of storage and room for toys under the carport. It also has a workshop for all your hobbies. Taxes are estimate only. Prior years taxes $1547.00.
This property is off market, which means it's not currently listed for sale or rent on Zillow. This may be different from what's available on other websites or public sources.


