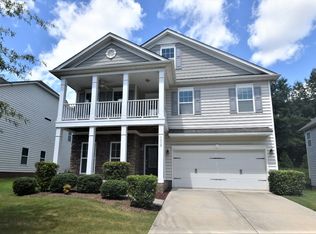Beautiful open floor plan set on an unfinished basement with a large deck off the main living level. Beautiful hardwoods throughout the first floor, except bedrooms. Dream gourmet kitchen with stainless steel Frigidaire microwave/wall oven and 5 burner gas cooktop. Coffered ceiling family room plus beautiful crown molding throughout. 5' walk in shower, dual vanities and huge master closet. Nearly 1/3 acre heavily wooded lot that backs up to a natural area and creek in the back of the community!
This property is off market, which means it's not currently listed for sale or rent on Zillow. This may be different from what's available on other websites or public sources.
