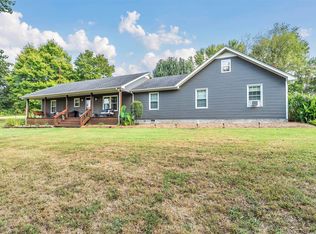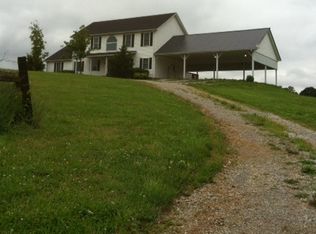Sold for $507,000 on 03/21/24
$507,000
1001 Rapids Rd, Franklin, KY 42134
4beds
3,230sqft
Residential Farm
Built in 1998
4.15 Acres Lot
$523,800 Zestimate®
$157/sqft
$2,719 Estimated rent
Home value
$523,800
$498,000 - $550,000
$2,719/mo
Zestimate® history
Loading...
Owner options
Explore your selling options
What's special
“Rocking Chair Front Porch convenient to I-65 access.” A spacious four bedroom 2.5 bath with bonus currently being used as 5th bedroom. A separate office or flex room. Huge eat in kitchen with galley shaped island, tons of cabinetry and my favorite feature, “built in wall pantry”. Primary suite with it’s own private deck overlooking gorgeous rolling landscape. Did I mention this beauty also offers a basement, two car attached garage and a 25x30 detached shop with power. All nested on 4 gorgeous acres with above ground pool. 3200 square feet per “tax records”
Zillow last checked: 8 hours ago
Listing updated: March 20, 2025 at 10:52pm
Listed by:
Jeff Wilkerson 270-253-3048,
EXIT Realty Garden Gate Team
Bought with:
Robert J Payne, 272865
Crye-Leike Executive Realty
Source: RASK,MLS#: RA20240166
Facts & features
Interior
Bedrooms & bathrooms
- Bedrooms: 4
- Bathrooms: 3
- Full bathrooms: 2
- Partial bathrooms: 1
- Main level bathrooms: 2
- Main level bedrooms: 1
Primary bedroom
- Level: Main
- Area: 255
- Dimensions: 17 x 15
Bedroom 2
- Level: Upper
- Area: 121
- Dimensions: 11 x 11
Bedroom 3
- Level: Upper
- Area: 144
- Dimensions: 12 x 12
Bedroom 4
- Level: Upper
- Area: 180
- Dimensions: 15 x 12
Primary bathroom
- Level: Main
- Area: 110
- Dimensions: 11 x 10
Bathroom
- Features: Double Vanity, Granite Counters, Walk-In Closet(s)
Dining room
- Level: Main
- Area: 110
- Dimensions: 11 x 10
Kitchen
- Features: Granite Counters, Pantry
- Level: Main
- Area: 238
- Dimensions: 17 x 14
Living room
- Level: Main
- Area: 210
- Dimensions: 14 x 15
Basement
- Area: 805
Heating
- Central, Multiple, Dual Fuel, Electric, Propane
Cooling
- Central Air, Central Electric
Appliances
- Included: Dishwasher, Microwave, Range/Oven, Electric Range, Electric Water Heater, Multiple Water Heaters, Propane Water Heater
- Laundry: Laundry Room
Features
- None, Breakfast Room, Kitchen/Dining Combo
- Flooring: Carpet, Other
- Basement: Partial,Unfinished
- Has fireplace: No
- Fireplace features: None
Interior area
- Total structure area: 3,230
- Total interior livable area: 3,230 sqft
Property
Parking
- Total spaces: 2
- Parking features: Attached, Detached, Auto Door Opener, Garage Door Opener
- Attached garage spaces: 2
- Has uncovered spaces: Yes
Accessibility
- Accessibility features: None
Features
- Levels: Two
- Patio & porch: Deck
- Exterior features: Other
- Pool features: Above Ground
- Fencing: None
- Body of water: None
Lot
- Size: 4.15 Acres
- Features: Rural Property
- Topography: Rolling
Details
- Parcel number: 0420000077.00
Construction
Type & style
- Home type: SingleFamily
- Architectural style: Cape Cod
- Property subtype: Residential Farm
Materials
- Brick/Siding
- Foundation: Block
- Roof: Dimensional,Shingle
Condition
- New Construction
- New construction: No
- Year built: 1998
Utilities & green energy
- Sewer: Septic Tank
- Water: County
Community & neighborhood
Location
- Region: Franklin
- Subdivision: N/A
HOA & financial
HOA
- Amenities included: None
Price history
| Date | Event | Price |
|---|---|---|
| 3/21/2024 | Sold | $507,000-7.7%$157/sqft |
Source: | ||
| 2/22/2024 | Contingent | $549,400$170/sqft |
Source: | ||
| 2/22/2024 | Pending sale | $549,400$170/sqft |
Source: | ||
| 1/30/2024 | Price change | $549,400-0.1%$170/sqft |
Source: | ||
| 1/12/2024 | Listed for sale | $549,900+358.3%$170/sqft |
Source: | ||
Public tax history
| Year | Property taxes | Tax assessment |
|---|---|---|
| 2022 | $3,553 +10.6% | $406,000 +9.7% |
| 2021 | $3,212 +43.7% | $370,000 +45.1% |
| 2020 | $2,235 -1.9% | $255,000 |
Find assessor info on the county website
Neighborhood: 42134
Nearby schools
GreatSchools rating
- NAFranklin Elementary SchoolGrades: PK-KDistance: 2.6 mi
- 6/10Franklin-Simpson Middle SchoolGrades: 6-8Distance: 2.7 mi
- 7/10Franklin-Simpson High SchoolGrades: 9-12Distance: 2.7 mi
Schools provided by the listing agent
- Elementary: Franklin Simpson
- Middle: Franklin Simpson
- High: Franklin Simpson
Source: RASK. This data may not be complete. We recommend contacting the local school district to confirm school assignments for this home.

Get pre-qualified for a loan
At Zillow Home Loans, we can pre-qualify you in as little as 5 minutes with no impact to your credit score.An equal housing lender. NMLS #10287.

