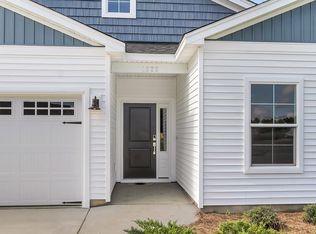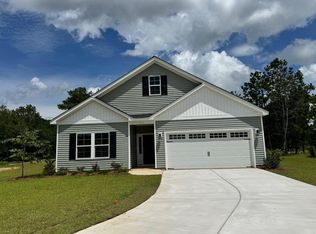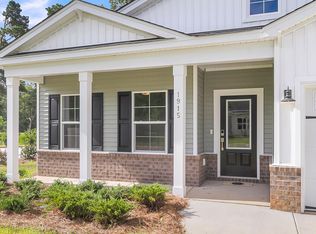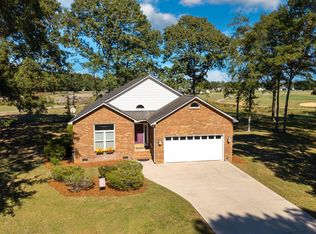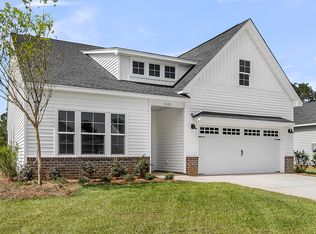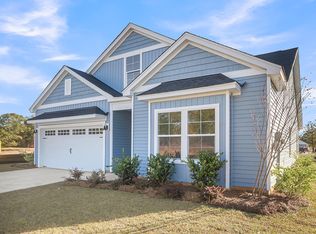1001 Par Three Ct, Manning, SC 29102
What's special
- 243 days |
- 108 |
- 6 |
Zillow last checked: 8 hours ago
Listing updated: December 31, 2025 at 09:34am
Carolina One Real Estate
Travel times
Schedule tour
Select your preferred tour type — either in-person or real-time video tour — then discuss available options with the builder representative you're connected with.
Facts & features
Interior
Bedrooms & bathrooms
- Bedrooms: 3
- Bathrooms: 2
- Full bathrooms: 2
Rooms
- Room types: Great Room, Eat-In-Kitchen, Foyer, Great, Laundry, Pantry
Heating
- Heat Pump
Cooling
- Central Air
Appliances
- Laundry: Electric Dryer Hookup, Washer Hookup, Laundry Room
Features
- Ceiling - Smooth, Tray Ceiling(s), High Ceilings, Kitchen Island, Walk-In Closet(s), Ceiling Fan(s), Eat-in Kitchen, Entrance Foyer, Pantry
- Flooring: Carpet, Ceramic Tile, Luxury Vinyl
- Has fireplace: No
Interior area
- Total structure area: 1,823
- Total interior livable area: 1,823 sqft
Property
Parking
- Total spaces: 2
- Parking features: Garage, Attached, Garage Door Opener
- Attached garage spaces: 2
Features
- Levels: One
- Stories: 1
- Patio & porch: Patio, Covered, Front Porch
- Exterior features: Lawn Irrigation
Lot
- Size: 8,276.4 Square Feet
- Features: 0 - .5 Acre, On Golf Course
Details
- Special conditions: 10 Yr Warranty
Construction
Type & style
- Home type: SingleFamily
- Architectural style: Ranch,Traditional
- Property subtype: Single Family Residence
Materials
- Vinyl Siding
- Foundation: Slab
- Roof: Fiberglass
Condition
- New construction: Yes
- Year built: 2025
Details
- Builder name: Mungo Homes
- Warranty included: Yes
Utilities & green energy
- Sewer: Public Sewer
- Water: Public
Green energy
- Green verification: HERS Index Score
Community & HOA
Community
- Features: Clubhouse, Golf, Pool, Trash
- Subdivision: Fairway Woods at Wyboo
Location
- Region: Manning
Financial & listing details
- Price per square foot: $156/sqft
- Date on market: 5/8/2025
- Listing terms: Cash,Conventional,FHA,USDA Loan,VA Loan
About the community
Source: Mungo Homes, Inc
7 homes in this community
Available homes
| Listing | Price | Bed / bath | Status |
|---|---|---|---|
Current home: 1001 Par Three Ct | $284,600 | 3 bed / 2 bath | Available |
| 1015 Carolina Way | $268,900 | 3 bed / 2 bath | Available |
| 1000 Carolina Way | $277,500 | 4 bed / 2 bath | Available |
| 1026 Carolina Way | $278,900 | 3 bed / 2 bath | Available |
| 1001 Carolina Way | $285,200 | 3 bed / 2 bath | Available |
| 1915 Deercreek Dr | $288,000 | 3 bed / 2 bath | Available |
| 1931 Deercreek Dr | $304,400 | 4 bed / 2 bath | Available |
Source: Mungo Homes, Inc
Contact builder

By pressing Contact builder, you agree that Zillow Group and other real estate professionals may call/text you about your inquiry, which may involve use of automated means and prerecorded/artificial voices and applies even if you are registered on a national or state Do Not Call list. You don't need to consent as a condition of buying any property, goods, or services. Message/data rates may apply. You also agree to our Terms of Use.
Learn how to advertise your homesEstimated market value
$284,200
$270,000 - $298,000
$2,193/mo
Price history
| Date | Event | Price |
|---|---|---|
| 12/28/2025 | Price change | $284,600+0.2%$156/sqft |
Source: | ||
| 12/2/2025 | Price change | $284,000-1.7%$156/sqft |
Source: | ||
| 10/2/2025 | Price change | $289,000-0.5%$159/sqft |
Source: | ||
| 9/3/2025 | Price change | $290,500+2%$159/sqft |
Source: | ||
| 7/9/2025 | Price change | $284,900-8.2%$156/sqft |
Source: | ||
Public tax history
Monthly payment
Neighborhood: 29102
Nearby schools
GreatSchools rating
- NAManning Early Childhood CenterGrades: PK-3Distance: 7.5 mi
- 5/10Manning Junior High SchoolGrades: 7-8Distance: 7.4 mi
- NAManning HighGrades: 9-12Distance: 7.5 mi
Schools provided by the MLS
- Elementary: Manning Elementary School
- High: Manning
Source: CTMLS. This data may not be complete. We recommend contacting the local school district to confirm school assignments for this home.
