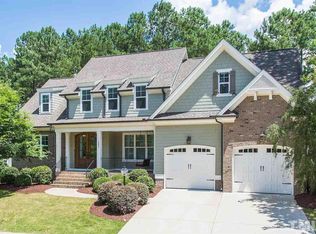This spectacular home is located on one of Heritage’s most desirable streets! The private cul-de-sac is nestled between the 15th & 16th Fairways of the Heritage Golf Club. The house features an open first floor design, with a large kitchen and family room…. great for entertaining! Wood floors throughout and every bedroom has its own full bath. Wonderful screened in porch overlooking a patio and large yard. Home is walking distance to the Heritage clubhouse, golf course, pool, tennis courts and walking trails. You can also easily walk to nearby restaurants, stores and other neighborhood conveniences.
This property is off market, which means it's not currently listed for sale or rent on Zillow. This may be different from what's available on other websites or public sources.
