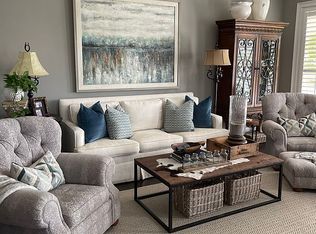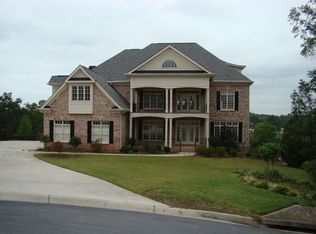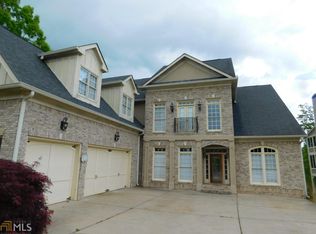The Cobalt plan built by Heatherland Homes. This home features a open concept with distinctive features. Grand foyer leading into study room & dining area. Large kitchen with custom cabinetry, Granite countertops, stainless steel appliances such as double oven, range top, with microwave the Kitchen over looks great room with a fire place. The main level has hardwood floors through out the formal rooms. This beautiful home also features a Master Bedroom with sitting area/ his & her closets and Decorated Master bathroom with separate vanities. Spacious secondary bedrooms with large closets with Jack and Jill baths. This homesite includes an unfinished basement with view of the lake. *Secondary photos are file photos*. The home is set to be completed July/August 2021.
This property is off market, which means it's not currently listed for sale or rent on Zillow. This may be different from what's available on other websites or public sources.


