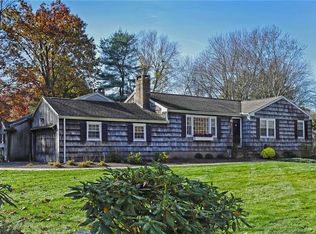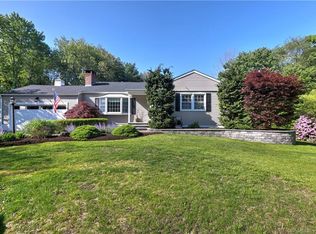Lovely Cape Cod home on a quiet country lane-Brand new front porch Large living room with a stone framed wood stove-Oak hardwood floors throughout except in kitchen and baths. There is an office or den with a French door off of the living room.Kitchen is lovingly finished with Corian counters and a Corian topped island. A handy stainless steel pot rack hangs over the island-Fully applianced with a stainless steel refrigerator, built in microwave, ovenrange, dishwasher and laminate floors. There is a pantry and plenty of drawers and cabinets in the cherry wood cabinets. A large dining room is directly off of the kitchen. The rear entry has a laminate floored mudroom that extends over to the remodeled half bath and laundry room. The upper level boasts an oversized master bedroom. The tiled full bath has a tub and shower, wainscot wall and closet-There are two other bedrooms-The grounds are nicely finished with a block stone wall and a paver patio. There is a 2 car detached garage. There is Central Air and warm air oil furnace.
This property is off market, which means it's not currently listed for sale or rent on Zillow. This may be different from what's available on other websites or public sources.

