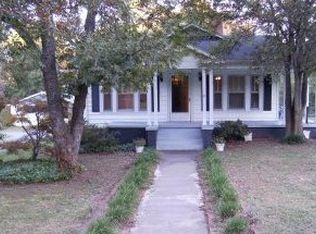Closed
$300,000
1001 Old Charlotte Rd, Concord, NC 28027
2beds
1,307sqft
Single Family Residence
Built in 1930
0.69 Acres Lot
$300,400 Zestimate®
$230/sqft
$1,670 Estimated rent
Home value
$300,400
$282,000 - $321,000
$1,670/mo
Zestimate® history
Loading...
Owner options
Explore your selling options
What's special
You will fall in love with this charming, vintage bungalow-style home with rocking chair front porch. Roof and HVAC new in 2023. Water heater 2019. Updated insulated windows. Almost 3/4 acre with a large portion fenced and plenty of room for gardens. Enjoy the harvest from existing 2 peach trees, blueberries, blackberries, and strawberries. Room for your work vehicles and a workshop in the oversized 2 car garage, measuring over 700 SF, much larger than a typical 3 car garage. No HOA rules! Move-in ready with microwave, dishwasher, electric range oven, fridge, washer & dryer included. Spacious, open layout with room for desks and extra seating areas. Efficient kitchen with a work island, buther block counters, and farmhouse sink. Primary bedroom features a closet system and updated ensuite bath. Secondary bedroom has a hall bath. Located near downtown Concord, a quaint historic town, where you'll find local shops, dining, cultural attractions, and a vibrant social district.
Zillow last checked: 8 hours ago
Listing updated: July 16, 2025 at 03:39pm
Listing Provided by:
Mike Carlin mike.carlin@allentate.com,
Howard Hanna Allen Tate Lake Norman
Bought with:
Anne Canosa
Premier South
Source: Canopy MLS as distributed by MLS GRID,MLS#: 4254324
Facts & features
Interior
Bedrooms & bathrooms
- Bedrooms: 2
- Bathrooms: 2
- Full bathrooms: 2
- Main level bedrooms: 2
Primary bedroom
- Level: Main
Bedroom s
- Level: Main
Bathroom full
- Level: Main
Bathroom full
- Level: Main
Dining area
- Level: Main
Kitchen
- Level: Main
Living room
- Level: Main
Heating
- Heat Pump
Cooling
- Central Air
Appliances
- Included: Dishwasher, Electric Oven, Electric Range, Microwave, Refrigerator, Washer/Dryer
- Laundry: Electric Dryer Hookup, Main Level, Washer Hookup
Features
- Kitchen Island
- Flooring: Tile, Vinyl, Wood
- Windows: Insulated Windows
- Has basement: No
Interior area
- Total structure area: 1,307
- Total interior livable area: 1,307 sqft
- Finished area above ground: 1,307
- Finished area below ground: 0
Property
Parking
- Total spaces: 2
- Parking features: Driveway, Detached Garage, Garage on Main Level
- Garage spaces: 2
- Has uncovered spaces: Yes
Features
- Levels: One
- Stories: 1
- Patio & porch: Front Porch, Wrap Around
- Fencing: Back Yard
Lot
- Size: 0.69 Acres
- Features: Orchard(s), Wooded
Details
- Additional structures: Workshop
- Parcel number: 55293676610000
- Zoning: RV
- Special conditions: Standard
Construction
Type & style
- Home type: SingleFamily
- Architectural style: Bungalow,Traditional
- Property subtype: Single Family Residence
Materials
- Vinyl
- Foundation: Crawl Space
Condition
- New construction: No
- Year built: 1930
Utilities & green energy
- Sewer: Public Sewer
- Water: City
Community & neighborhood
Location
- Region: Concord
- Subdivision: None
Other
Other facts
- Listing terms: Cash,Conventional
- Road surface type: Gravel, Paved
Price history
| Date | Event | Price |
|---|---|---|
| 6/26/2025 | Sold | $300,000$230/sqft |
Source: | ||
| 5/16/2025 | Listed for sale | $300,000+23%$230/sqft |
Source: | ||
| 5/13/2022 | Sold | $244,000+8.4%$187/sqft |
Source: | ||
| 5/5/2022 | Pending sale | $225,000$172/sqft |
Source: | ||
| 5/3/2022 | Listed for sale | $225,000+35.5%$172/sqft |
Source: | ||
Public tax history
| Year | Property taxes | Tax assessment |
|---|---|---|
| 2024 | $2,874 +31.8% | $288,600 +61.5% |
| 2023 | $2,181 +6.8% | $178,730 +6.8% |
| 2022 | $2,042 | $167,340 |
Find assessor info on the county website
Neighborhood: 28027
Nearby schools
GreatSchools rating
- 5/10Wolf Meadow ElementaryGrades: K-5Distance: 1.6 mi
- 5/10J N Fries Middle SchoolGrades: 6-8Distance: 0.9 mi
- 5/10West Cabarrus HighGrades: 9-12Distance: 3.2 mi
Schools provided by the listing agent
- Elementary: Wolf Meadow
- Middle: J.N. Fries
- High: West Cabarrus
Source: Canopy MLS as distributed by MLS GRID. This data may not be complete. We recommend contacting the local school district to confirm school assignments for this home.
Get a cash offer in 3 minutes
Find out how much your home could sell for in as little as 3 minutes with a no-obligation cash offer.
Estimated market value$300,400
Get a cash offer in 3 minutes
Find out how much your home could sell for in as little as 3 minutes with a no-obligation cash offer.
Estimated market value
$300,400

