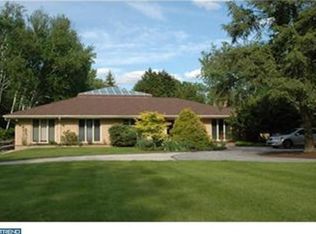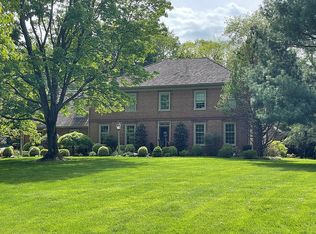Hidden down a long private tree-lined drive, nestled amid mature trees and lush greenery is an exquisite 4 bedroom 4.5 bath French Country Colonial estate on 2.5 bucolic acres. Respected Main Line interior designer Barbara Blair, in collaboration with architects Fred Bissinger and Scott McIntyre, fully and impeccably renovated this expansive upscale 2-story home melding modern luxury with casual understated elegance. Attention to detail was paid to the wonderful architectural elements and refined finishes throughout, creating an ambiance any discerning family will lovingly embrace. Redone within the last year are the roof, exterior and windows, adding value and allure. A unique sense of beauty envelopes you upon entry, with a soaring light-filled hardwood Center Hall leading into gracious living space. Host guests around the fireplace in the lovely living room, which is further distinguished by built-in cabinetry, ceiling beams and picture windows. A wainscoted dining room with generous windows, hardwood floors and a striking domed ceiling provides an ideal backdrop for formal meals. The chef will be delighted to prepare and entertain in the stunning, functional gourmet kitchen styled with 2 islands, furniture-style cabinetry and premium appliances. An open breakfast room with wood ceiling beams and a window wall facing scenic grounds can fit the whole family. Relax after dinner in the charming open family room with a fireplace flanked by large windows, a vaulted ceiling and exposed wood beams. The sprawling main level master suite is an absolute dream with a vaulted wood beam ceiling, abundant windows on 3 exposures, French glass-paneled doors leading to the in-ground swimming pool, separate his & her walk-in closets plus his & her full bathrooms! Other highlights of this special tastefully-done home include an office with built-ins & glass doors to the pool, a laundry room, mudroom, partially-finished basement with a wine cellar, central air, security system and 3-car attached garage. When the weather is nice there's no better place to enjoy it than out on the flagstone terrace surrounding the pool. Keep an eye on the family as they play on the large rear fenced lawn. There's even a potting shed for the gardener. A private paradise for all!
This property is off market, which means it's not currently listed for sale or rent on Zillow. This may be different from what's available on other websites or public sources.


