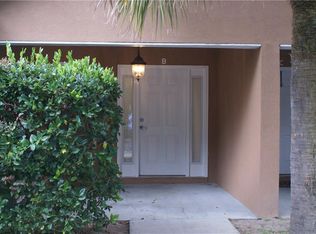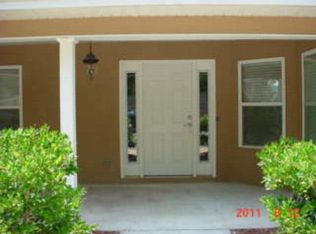This townhome features covered front porch, covered open patio, and a balcony. Parking is open to 2 vehicles and assigned to your unit. Unit features large open kitchen with plenty of cabinets, refrigerator w/IM, stove/oven, microwave, dishwasher; kitchen island with breakfast bar; and, pantry. Laundry room with cabinets is located just off the kitchen. Great room has sliding glass door leading to the covered patio; and, master suite is to the back right with a sliding door leading to the covered patio; and, dual vanities. Up the stairs is a coat closet and 2nd bedroom with sliding door leading to the balcony and private bath with dual closets. Got pets? $300 NR pet fee and only 1 small pet allowed; includes fish tanks. Some pets are not allowed. $40 cash application fee per applicant.
This property is off market, which means it's not currently listed for sale or rent on Zillow. This may be different from what's available on other websites or public sources.


