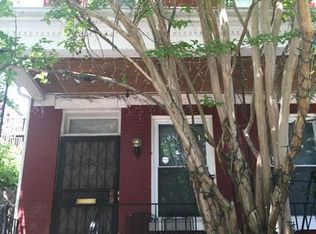Sold for $670,000 on 08/01/25
$670,000
1001 Monroe St NW UNIT 1, Washington, DC 20010
3beds
1,243sqft
Condominium
Built in 2017
-- sqft lot
$668,400 Zestimate®
$539/sqft
$4,240 Estimated rent
Home value
$668,400
$635,000 - $702,000
$4,240/mo
Zestimate® history
Loading...
Owner options
Explore your selling options
What's special
Experience modern luxury in this stunning three-bedroom, two-and-a-half-bath condo was completely renovated in 2017. The expansive open floor plan is designed for entertaining, featuring floor-to-ceiling windows in the living and dining areas that flood the space with natural light. The chef’s gourmet kitchen is a showstopper, boasting designer finishes, custom tile and cabinetry, Bosch stainless steel appliances, Waterworks fixtures, and quartz countertops—perfect for bringing out your inner chef. This exceptional corner unit is bathed in sunlight and features an oversized patio, ideal for outdoor relaxation and entertaining. The primary suite offers a spacious walk-in closet with custom elfa shelves and a spa-like en-suite bath with a double vanity and walk-in shower. Two additional guest bedrooms provide generous closet space and share a large guest bath with a deep soaking tub and shower. Luxury touches include a smart thermostat, a washer/dryer, and a tankless hot water system. Step outside to your oversized corner patio perfect for a barbecue and gathering, or head up to the shared rooftop deck for breathtaking views. Situated in a boutique five-unit building on a corner lot, every unit is drenched in incredible natural light. Enjoy a super low condo fee and an unbeatable location—just blocks from 11th Street’s renowned restaurants including Queens English, and St Vincents, boutiques, dog parks, retail, and two Metro stations (Columbia Heights and Petworth). Be sure to stop by St. Vincent’s, Sonny’s Pizza, Midlands, or Call Your Mother’s Bagels—or grab a snack from Odd Provisions!
Zillow last checked: 8 hours ago
Listing updated: August 06, 2025 at 01:55am
Listed by:
Hilary Bubes 240-506-4411,
Compass,
Listing Team: Galanti Group, Co-Listing Agent: Jillian Levitt 703-340-7594,
Compass
Bought with:
Solomon Chase, RS-0023763
KW Metro Center
Source: Bright MLS,MLS#: DCDC2185760
Facts & features
Interior
Bedrooms & bathrooms
- Bedrooms: 3
- Bathrooms: 3
- Full bathrooms: 2
- 1/2 bathrooms: 1
- Main level bathrooms: 3
- Main level bedrooms: 3
Basement
- Area: 0
Heating
- Programmable Thermostat, Natural Gas
Cooling
- Central Air, Electric
Appliances
- Included: Gas Water Heater
- Laundry: In Unit
Features
- Basement: Exterior Entry,Side Entrance,Walk-Out Access,Windows,Full
- Has fireplace: No
Interior area
- Total structure area: 1,243
- Total interior livable area: 1,243 sqft
- Finished area above ground: 1,243
- Finished area below ground: 0
Property
Parking
- Parking features: None
Accessibility
- Accessibility features: None
Features
- Levels: Two
- Stories: 2
- Pool features: None
Lot
- Features: Urban Land-Sassafras-Chillum
Details
- Additional structures: Above Grade, Below Grade
- Parcel number: 2832//2028
- Zoning: SEE ZONING MAP
- Special conditions: Standard
Construction
Type & style
- Home type: Condo
- Architectural style: Contemporary
- Property subtype: Condominium
- Attached to another structure: Yes
Materials
- Concrete
Condition
- New construction: No
- Year built: 2017
Utilities & green energy
- Sewer: Public Sewer
- Water: Public
Community & neighborhood
Location
- Region: Washington
- Subdivision: Columbia Heights
HOA & financial
HOA
- Has HOA: No
- Amenities included: None
- Services included: Water, Sewer
- Association name: The Alba
Other fees
- Condo and coop fee: $302 monthly
Other
Other facts
- Listing agreement: Exclusive Agency
- Ownership: Condominium
Price history
| Date | Event | Price |
|---|---|---|
| 8/1/2025 | Sold | $670,000-6.3%$539/sqft |
Source: | ||
| 6/11/2025 | Contingent | $715,000$575/sqft |
Source: | ||
| 5/1/2025 | Price change | $715,000-2.1%$575/sqft |
Source: | ||
| 3/20/2025 | Listed for sale | $730,000-7.6%$587/sqft |
Source: | ||
| 2/16/2022 | Sold | $789,900+0.1%$635/sqft |
Source: | ||
Public tax history
| Year | Property taxes | Tax assessment |
|---|---|---|
| 2025 | $5,482 -2.8% | $750,400 -2% |
| 2024 | $5,642 -1.4% | $765,940 -0.8% |
| 2023 | $5,724 +0.7% | $772,070 +1.5% |
Find assessor info on the county website
Neighborhood: Columbia Heights
Nearby schools
GreatSchools rating
- 8/10Raymond Elementary SchoolGrades: PK-5Distance: 0.7 mi
- 6/10Columbia Heights Education CampusGrades: 6-12Distance: 0.5 mi
- 4/10Roosevelt High School @ MacFarlandGrades: 9-12Distance: 0.7 mi
Schools provided by the listing agent
- District: District Of Columbia Public Schools
Source: Bright MLS. This data may not be complete. We recommend contacting the local school district to confirm school assignments for this home.

Get pre-qualified for a loan
At Zillow Home Loans, we can pre-qualify you in as little as 5 minutes with no impact to your credit score.An equal housing lender. NMLS #10287.
Sell for more on Zillow
Get a free Zillow Showcase℠ listing and you could sell for .
$668,400
2% more+ $13,368
With Zillow Showcase(estimated)
$681,768