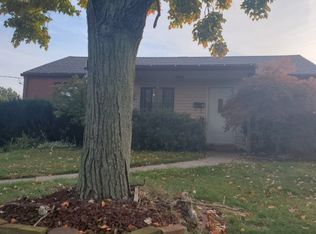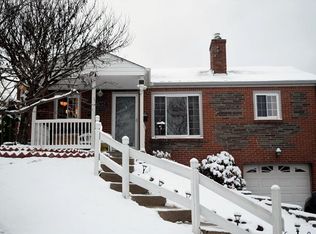Sold for $199,900 on 12/10/24
$199,900
1001 Milton Rd, Pittsburgh, PA 15234
2beds
1,008sqft
Single Family Residence
Built in 1950
5,998.21 Square Feet Lot
$203,100 Zestimate®
$198/sqft
$1,530 Estimated rent
Home value
$203,100
$187,000 - $219,000
$1,530/mo
Zestimate® history
Loading...
Owner options
Explore your selling options
What's special
Welcome home to this inviting 2-bedroom ranch, perfectly blending comfort with modern style. Step inside to find an open and airy layout with tons of natural light. The updated kitchen features sleek countertops, backsplash, new cabinetry, and stainless steel appliances, making meal prep a delight. The updated bathrooms showcase contemporary fixtures and finishes for a spa-like experience. Relax in the spacious living room with a fireplace or step outside to the newly enclosed patio – an ideal spot for enjoying your morning coffee or entertaining year-round. The large backyard offers privacy and plenty of space for gardening, pets, or outdoor activities. With its convenient single-level living and thoughtful updates throughout, this home is move-in ready and perfect for those seeking both charm and convenience. Close to the city of Pittsburgh and all the south hills conveniences and move in ready. Don’t miss the opportunity to make it yours!
Zillow last checked: 8 hours ago
Listing updated: December 11, 2024 at 07:27am
Listed by:
Eric Tallon 412-262-4630,
BERKSHIRE HATHAWAY THE PREFERRED REALTY
Bought with:
Ronica Craig, RS342801
REALTY ONE GROUP PLATINUM
Source: WPMLS,MLS#: 1677482 Originating MLS: West Penn Multi-List
Originating MLS: West Penn Multi-List
Facts & features
Interior
Bedrooms & bathrooms
- Bedrooms: 2
- Bathrooms: 2
- Full bathrooms: 2
Primary bedroom
- Level: Main
- Dimensions: 11x9
Bedroom 2
- Level: Main
- Dimensions: 10x8
Bonus room
- Level: Lower
- Dimensions: 19x12
Dining room
- Level: Main
- Dimensions: 11x10
Game room
- Level: Lower
- Dimensions: 14x11
Kitchen
- Level: Main
- Dimensions: 11x7
Laundry
- Level: Lower
- Dimensions: 21x8
Living room
- Level: Main
- Dimensions: 24x9
Heating
- Forced Air, Gas
Cooling
- Central Air
Appliances
- Included: Some Electric Appliances, Dryer, Dishwasher, Microwave, Refrigerator, Stove, Washer
Features
- Window Treatments
- Flooring: Hardwood, Laminate, Carpet
- Windows: Window Treatments
- Basement: Walk-Out Access
- Number of fireplaces: 1
Interior area
- Total structure area: 1,008
- Total interior livable area: 1,008 sqft
Property
Parking
- Total spaces: 1
- Parking features: Built In, Garage Door Opener
- Has attached garage: Yes
Features
- Levels: One
- Stories: 1
- Pool features: None
Lot
- Size: 5,998 sqft
- Dimensions: 0.1377
Details
- Parcel number: 0251S00062000000
Construction
Type & style
- Home type: SingleFamily
- Architectural style: Colonial,Ranch
- Property subtype: Single Family Residence
Materials
- Brick
- Roof: Asphalt
Condition
- Resale
- Year built: 1950
Details
- Warranty included: Yes
Utilities & green energy
- Sewer: Public Sewer
- Water: Public
Community & neighborhood
Community
- Community features: Public Transportation
Location
- Region: Pittsburgh
- Subdivision: Greenridge Village
Price history
| Date | Event | Price |
|---|---|---|
| 12/10/2024 | Sold | $199,900$198/sqft |
Source: | ||
| 11/11/2024 | Pending sale | $199,900$198/sqft |
Source: | ||
| 11/7/2024 | Listed for sale | $199,900$198/sqft |
Source: | ||
| 10/28/2024 | Pending sale | $199,900$198/sqft |
Source: | ||
| 10/28/2024 | Contingent | $199,900$198/sqft |
Source: | ||
Public tax history
| Year | Property taxes | Tax assessment |
|---|---|---|
| 2025 | $5,119 +5.8% | $129,400 |
| 2024 | $4,836 +817.8% | $129,400 +16.2% |
| 2023 | $527 -13.9% | $111,400 -13.9% |
Find assessor info on the county website
Neighborhood: Castle Shannon
Nearby schools
GreatSchools rating
- 5/10Myrtle Ave SchoolGrades: K-5Distance: 0.9 mi
- 6/10Keystone Oaks Middle SchoolGrades: 6-8Distance: 2.1 mi
- 6/10Keystone Oaks High SchoolGrades: 9-12Distance: 2.1 mi
Schools provided by the listing agent
- District: Keystone Oaks
Source: WPMLS. This data may not be complete. We recommend contacting the local school district to confirm school assignments for this home.

Get pre-qualified for a loan
At Zillow Home Loans, we can pre-qualify you in as little as 5 minutes with no impact to your credit score.An equal housing lender. NMLS #10287.

