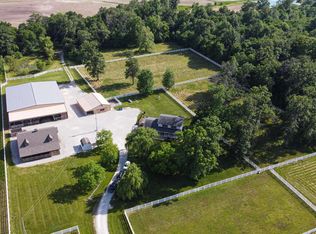If privacy is what you're looking for, look no more! Beautifully remodeled 3 bedroom home sits on 10 acres of secluded property. Enjoy your time while on the 16 x 25 deck or in the hot tub that overlooks the pond and scenery. Updates have been within the last 4 years & include: air/furnace, roof, siding, flooring, elec. box, front door & living room. Homes like this don't come along very often. See Today!!
This property is off market, which means it's not currently listed for sale or rent on Zillow. This may be different from what's available on other websites or public sources.
